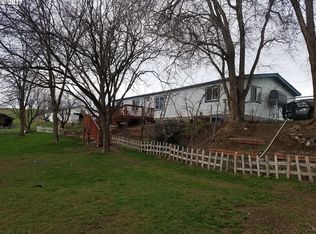6 bedroom and 3 bathrooms with drive though driveway. Washer & dyer hook up upstairs & downstairs. Sun room, witha wood stove in basement. This sale has multiple lots totaling approximately 7.06 Acres. Tax documents received from the county has Lot 203 at approx 5.06 Acres and lot 201 has 2 acres. Property is being sold as is, where is. Buyer needs to do his own diligence on property boundaries and lines.
This property is off market, which means it's not currently listed for sale or rent on Zillow. This may be different from what's available on other websites or public sources.
