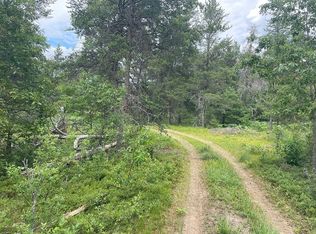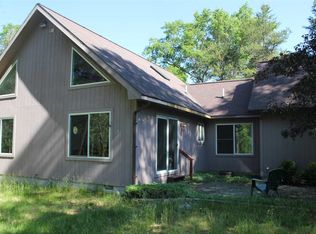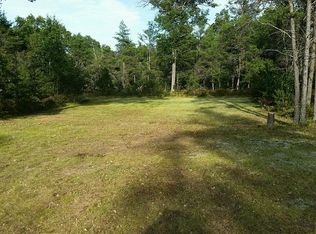Sold for $275,000
$275,000
4157 Buck Rd, Roscommon, MI 48653
3beds
1,689sqft
Single Family Residence
Built in 2003
3.06 Acres Lot
$298,700 Zestimate®
$163/sqft
$1,979 Estimated rent
Home value
$298,700
$281,000 - $320,000
$1,979/mo
Zestimate® history
Loading...
Owner options
Explore your selling options
What's special
Looking for privacy and peace & quiet on acreage? This one-owner custom home built in 2003 is now available. Features include three bedrooms, loft, two baths, open floor plan, with a huge three plus car garage, forced air furnace (2017) with central A/C, wired for generator, decks at front and rear, 6'' well, and groomed ORV trails on property. This park like setting has been well maintained by loving owners. All newer Samsung stainless steel appliances are included in sale, as well as custom window treatments. Home has been lived in year round till 2020, and would make a wonderful seasonal home as well.
Zillow last checked: 8 hours ago
Listing updated: September 30, 2024 at 12:23pm
Listed by:
Gerry Beckman info@higginslakeinfo.com,
RE/MAX of Higgins Lake
Source: WWMLS,MLS#: 201831032
Facts & features
Interior
Bedrooms & bathrooms
- Bedrooms: 3
- Bathrooms: 2
- Full bathrooms: 1
- 1/2 bathrooms: 1
Heating
- Forced Air, Propane
Cooling
- Central Air
Appliances
- Included: Water Heater, Washer, Range/Oven, Refrigerator, Microwave, Disposal, Dryer, Dishwasher
- Laundry: Main Level
Features
- Ceiling Fan(s), Vaulted Ceiling(s), Split Bdrm Flr Plan
- Flooring: Tile, Laminate
- Doors: Doorwall
- Windows: Blinds, Curtain Rods, Drapes
Interior area
- Total structure area: 1,689
- Total interior livable area: 1,689 sqft
- Finished area above ground: 1,689
Property
Parking
- Parking features: RV Access/Parking, Garage Door Opener
- Has garage: Yes
Features
- Patio & porch: Deck
- Exterior features: Garden
- Fencing: Fenced
- Frontage type: None
Lot
- Size: 3.06 Acres
- Dimensions: 325.3 x 410
- Features: Landscaped
Details
- Additional structures: Garage(s)
- Parcel number: 0051020070075
- Other equipment: Satellite Dish
Construction
Type & style
- Home type: SingleFamily
- Architectural style: Chalet
- Property subtype: Single Family Residence
Materials
- Foundation: Crawl
Condition
- Year built: 2003
Utilities & green energy
- Sewer: Septic Tank
Community & neighborhood
Location
- Region: Roscommon
- Subdivision: T24N R2W
Other
Other facts
- Listing terms: Cash,Conventional Mortgage
- Ownership: Owner
- Road surface type: Dirt
Price history
| Date | Event | Price |
|---|---|---|
| 9/27/2024 | Sold | $275,000-8.3%$163/sqft |
Source: | ||
| 9/20/2024 | Pending sale | $299,900$178/sqft |
Source: | ||
| 8/6/2024 | Listed for sale | $299,900$178/sqft |
Source: | ||
Public tax history
| Year | Property taxes | Tax assessment |
|---|---|---|
| 2025 | $3,120 +70.9% | $121,400 +7% |
| 2024 | $1,826 +4.4% | $113,500 +24.2% |
| 2023 | $1,748 +4.5% | $91,400 +18.2% |
Find assessor info on the county website
Neighborhood: 48653
Nearby schools
GreatSchools rating
- 6/10Roscommon Elementary SchoolGrades: PK-4Distance: 4.5 mi
- 7/10Roscommon Middle SchoolGrades: 5-7Distance: 4.7 mi
- 6/10Roscommon High SchoolGrades: 7-12Distance: 5 mi
Schools provided by the listing agent
- Elementary: Roscommon
- High: Roscommon
Source: WWMLS. This data may not be complete. We recommend contacting the local school district to confirm school assignments for this home.
Get pre-qualified for a loan
At Zillow Home Loans, we can pre-qualify you in as little as 5 minutes with no impact to your credit score.An equal housing lender. NMLS #10287.


