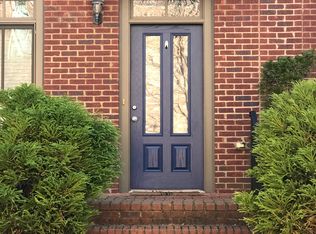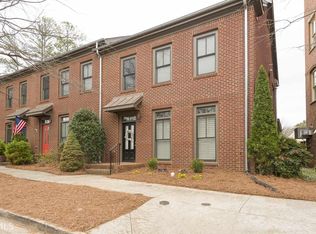TRADITIONAL TOWN HOME IN SOUGHT-AFTER CLARK'S GROVE. THIS HOME OFFERS HARDWOOD FLOORS, STAINED CABINETRY IN KITCHEN WITH AN OPEN FLOOR PLAN. THE MAIN LEVEL HAS A SEPARATE DINING ROOM, HALF BATH AND HAS A GREAT ROOM WITH A CORNER FIREPLACE AND FRENCH DOOR LEADING TO PATIO. THERE IS EXTENDED LIVING SPACE ON TO THE PATIO WITH AN OUTDOOR FIREPLACE. THE UPPER LEVEL FEATURES TWO BEDROOMS AND TWO FULL BATHS AND CONVENIENT LAUNDRY CLOSET. THE NEIGHBORHOOD HAS A POOL, PARK AND SHARED GARDEN AREA. WITHIN WALKING DISTANCE TO TURNER LAKE PARK.
This property is off market, which means it's not currently listed for sale or rent on Zillow. This may be different from what's available on other websites or public sources.

