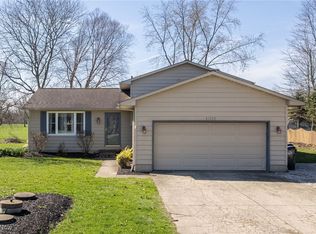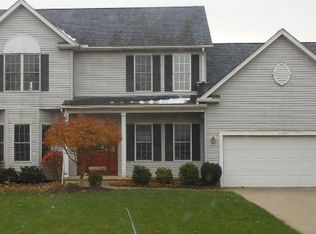Sold for $305,000
$305,000
41575 Russia Rd, Elyria, OH 44035
2beds
1,800sqft
Single Family Residence
Built in 1988
0.46 Acres Lot
$-- Zestimate®
$169/sqft
$1,940 Estimated rent
Home value
Not available
Estimated sales range
Not available
$1,940/mo
Zestimate® history
Loading...
Owner options
Explore your selling options
What's special
Welcome Home to this Custom Built Impeccably Maintained Ranch that will exceed your expectations! Versatile floor plan offers open living room/dining room combination with vaulted ceiling, gas-log brick fireplace along with French doors leading to an expansive covered private patio area. Crown molding in most rooms. Spacious, super efficient updated kitchen with eat-in area, appliances remain. Unique master bedroom suite with his/hers separate full bathrooms, dressing area and walk-in closets (wheel chair accessible). 2nd bedroom currently used as a den with a walk-in closet that has been modified for a full station dog care center with elevated tub. 1st Floor Laundry Room features additional storage. Partially finished basement includes a gas-log old fashioned stove, nature stone flooring, thermostatically-controlled dehumidifier, whole house water filtering system, tons of shelving and storage. Also included is an elite chair lift system with 2 remotes for basement stairway. Attached 2 car oversized garage with wall of cabinets, modular floor, pull down stairs for attic storage. This home is equipped with a natural gas powered generator for eliminating electricity power-outages. Fenced backyard with attached dog run/pen, storage shed, spacious covered patio area. This property is actually fully landscaped, front, back and sides with a wide paver front walk entry. Parking is not an issue with a 2 lane driveway with expanded parking pad. Outdoor lighting (walkway & around house). Central Vac System to all rooms including garage and basement. Super insulated including a solar attic blanket. Roughed In "Hidden Stairway" leading to an unfinished attic providing the possibility of adding dormers for a 2nd floor living area. For buyers peace of mind - this home comes with a 1 year Home Warranty, paid by seller. Pride of ownership abounds. Must see to appreciate. Schedule your showing today!
Zillow last checked: 8 hours ago
Listing updated: November 19, 2025 at 01:33pm
Listing Provided by:
Carla A Harbert 440-309-5209 CarlaHarbert@gmail.com,
RE/MAX Omega
Bought with:
Jenna Palmieri-Rosiu, 2022003404
ERA Real Solutions Realty
Source: MLS Now,MLS#: 5150486 Originating MLS: Medina County Board of REALTORS
Originating MLS: Medina County Board of REALTORS
Facts & features
Interior
Bedrooms & bathrooms
- Bedrooms: 2
- Bathrooms: 3
- Full bathrooms: 3
- Main level bathrooms: 3
- Main level bedrooms: 2
Primary bedroom
- Description: Flooring: Carpet
- Features: Central Vacuum, Walk-In Closet(s), Window Treatments
- Level: First
- Dimensions: 16 x 15
Bedroom
- Description: Flooring: Carpet
- Features: Built-in Features, Central Vacuum, Walk-In Closet(s), Window Treatments
- Level: First
- Dimensions: 12 x 11
Dining room
- Description: Flooring: Carpet
- Features: Window Treatments
- Level: First
- Dimensions: 11 x 10
Eat in kitchen
- Description: Flooring: Laminate
- Features: Built-in Features, Central Vacuum, Window Treatments
- Level: First
- Dimensions: 23 x 10
Laundry
- Features: Built-in Features, Central Vacuum
- Level: First
- Dimensions: 11 x 6
Living room
- Description: Flooring: Carpet
- Features: Central Vacuum, Fireplace, Vaulted Ceiling(s), Window Treatments
- Level: First
- Dimensions: 19 x 16
Heating
- Forced Air, Fireplace(s), Gas
Cooling
- Central Air, Ceiling Fan(s), Humidity Control
Appliances
- Included: Dishwasher, Disposal, Microwave, Range, Refrigerator, Water Softener
- Laundry: Main Level
Features
- Bidet, Built-in Features, Ceiling Fan(s), Crown Molding, Double Vanity, Entrance Foyer, Eat-in Kitchen, His and Hers Closets, Multiple Closets, Vaulted Ceiling(s), Walk-In Closet(s), Air Filtration, Central Vacuum
- Windows: Window Treatments
- Basement: Crawl Space,Full,Partially Finished,Sump Pump
- Number of fireplaces: 1
- Fireplace features: Gas Log, Living Room, Gas
Interior area
- Total structure area: 1,800
- Total interior livable area: 1,800 sqft
- Finished area above ground: 1,800
Property
Parking
- Total spaces: 2
- Parking features: Attached, Concrete, Electricity, Garage Faces Front, Garage, Garage Door Opener
- Attached garage spaces: 2
Accessibility
- Accessibility features: Accessible Stairway, Accessible Full Bath, Accessible Bedroom, Accessible Closets, Grip-Accessible Features, Stair Lift
Features
- Levels: One
- Stories: 1
- Patio & porch: Rear Porch, Covered, Front Porch
- Exterior features: Dog Run, Gas Grill, Lighting, Rain Gutters, Storage
- Fencing: Back Yard,Fenced,Wood
Lot
- Size: 0.46 Acres
- Dimensions: 100 x 200
- Features: Back Yard, Front Yard, Landscaped, Few Trees
Details
- Additional structures: Kennel/Dog Run, Outbuilding, Storage
- Parcel number: 1000009103008
- Other equipment: Air Purifier
Construction
Type & style
- Home type: SingleFamily
- Architectural style: Ranch
- Property subtype: Single Family Residence
Materials
- Brick, Vinyl Siding
- Roof: Asphalt,Fiberglass
Condition
- Year built: 1988
Details
- Warranty included: Yes
Utilities & green energy
- Sewer: Aerobic Septic
- Water: Public
Community & neighborhood
Security
- Security features: Security System, Carbon Monoxide Detector(s), Smoke Detector(s)
Location
- Region: Elyria
- Subdivision: Carlisle
Other
Other facts
- Listing terms: Cash,Conventional,FHA,VA Loan
Price history
| Date | Event | Price |
|---|---|---|
| 9/29/2025 | Sold | $305,000-3.2%$169/sqft |
Source: | ||
| 8/28/2025 | Pending sale | $315,000$175/sqft |
Source: | ||
| 8/22/2025 | Listed for sale | $315,000+172.7%$175/sqft |
Source: | ||
| 11/26/1991 | Sold | $115,500$64/sqft |
Source: MLS Now #442476 Report a problem | ||
Public tax history
| Year | Property taxes | Tax assessment |
|---|---|---|
| 2024 | $2,748 +8% | $77,550 +27.3% |
| 2023 | $2,544 0% | $60,900 |
| 2022 | $2,545 +0% | $60,900 |
Find assessor info on the county website
Neighborhood: 44035
Nearby schools
GreatSchools rating
- 5/10Keystone Elementary SchoolGrades: K-5Distance: 7.3 mi
- 7/10Keystone Middle SchoolGrades: 6-8Distance: 7.2 mi
- 7/10Keystone High SchoolGrades: 9-12Distance: 7.4 mi
Schools provided by the listing agent
- District: Keystone LSD - 4708
Source: MLS Now. This data may not be complete. We recommend contacting the local school district to confirm school assignments for this home.
Get pre-qualified for a loan
At Zillow Home Loans, we can pre-qualify you in as little as 5 minutes with no impact to your credit score.An equal housing lender. NMLS #10287.

