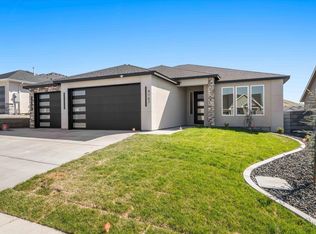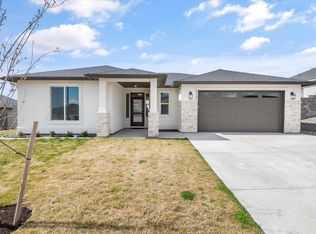Sold for $559,000
$559,000
4159 Clover Rd, Richland, WA 99352
3beds
1,744sqft
Single Family Residence
Built in 2023
7,840.8 Square Feet Lot
$558,100 Zestimate®
$321/sqft
$2,887 Estimated rent
Home value
$558,100
$530,000 - $586,000
$2,887/mo
Zestimate® history
Loading...
Owner options
Explore your selling options
What's special
MLS# 266657 Quality New Construction by Stellar Homes in beautiful South Richland location with Community Pool, Pickleball Court & Park! This stunning Rambler features 1,744 sq ft of living with 3 bedrooms, 2 baths, and open layout with great room design. Stunning kitchen with large island, custom Huntwood cabinets, quartz countertops, full height backsplash, stainless steel appliances, and walk-in pantry. Kitchen opens up to the Great Room with gorgeous gas fireplace and expansive windows, spacious dining area with door that leads to the covered patio and backyard. Main-level master suite with dual vanity, tiled shower, quartz countertop, linen closet, and large walk-in closet. Other features include a laundry room with large folding table, finished oversized 4 car garage, tandem, and wired for future electric vehicle (EV) charger, front & rear landscaping w/timed UGS and block fencing! The quality finishes in this home will not disappoint! Perfect for anyone who enjoys single story living at its finest!
Zillow last checked: 8 hours ago
Listing updated: May 01, 2023 at 04:42pm
Listed by:
Sally Jo Freund 509-396-4550,
Retter and Company Sotheby's,
Amy Mace 509-222-9066,
Retter and Company Sotheby's
Bought with:
Missy Eckman, 133130
EXIT Realty Tri-Cities Life
Jennifer Rabe, 115328
Source: PACMLS,MLS#: 266657
Facts & features
Interior
Bedrooms & bathrooms
- Bedrooms: 3
- Bathrooms: 2
- Full bathrooms: 1
- 3/4 bathrooms: 1
Bedroom
- Level: M
- Area: 210
- Dimensions: 15 x 14
Bedroom 1
- Level: M
- Area: 132
- Dimensions: 12 x 11
Bedroom 2
- Level: M
- Area: 120
- Dimensions: 12 x 10
Dining room
- Level: M
Kitchen
- Level: M
Living room
- Level: M
Heating
- Forced Air, Gas
Cooling
- Central Air
Appliances
- Included: Cooktop, Dishwasher, Disposal, Microwave, Oven, Water Heater
Features
- Raised Ceiling(s), Storage, Ceiling Fan(s)
- Flooring: Carpet, Laminate, Tile
- Windows: Double Pane Windows, Windows - Vinyl, Windows - Wood Wrapped
- Basement: None
- Number of fireplaces: 1
- Fireplace features: 1, Gas, Living Room
Interior area
- Total structure area: 1,744
- Total interior livable area: 1,744 sqft
Property
Parking
- Total spaces: 4
- Parking features: Attached, Garage Door Opener, Finished, Tandem, 4 car
- Attached garage spaces: 4
Features
- Levels: 1 Story
- Stories: 1
- Patio & porch: Patio/Covered, Porch
- Exterior features: Lighting, Irrigation
- Pool features: Community
- Fencing: Fenced
Lot
- Size: 7,840 sqft
- Features: Located in City Limits, Plat Map - Recorded, Professionally Landscaped
Details
- Parcel number: 134983060000097
- Zoning description: Single Family R
Construction
Type & style
- Home type: SingleFamily
- Property subtype: Single Family Residence
Materials
- Masonry, Concrete Board
- Foundation: Crawl Space
- Roof: Comp Shingle
Condition
- New Construction
- New construction: Yes
- Year built: 2023
Utilities & green energy
- Water: Public
- Utilities for property: Sewer Connected
Community & neighborhood
Location
- Region: Richland
- Subdivision: Siena Hills,Richland South
HOA & financial
HOA
- Has HOA: Yes
- HOA fee: $600 annually
Other
Other facts
- Listing terms: ARM,Cash,Conventional,FHA,VA Loan
- Road surface type: Paved
Price history
| Date | Event | Price |
|---|---|---|
| 5/1/2023 | Sold | $559,000$321/sqft |
Source: | ||
| 4/11/2023 | Pending sale | $559,000$321/sqft |
Source: | ||
| 2/8/2023 | Listed for sale | $559,000$321/sqft |
Source: | ||
Public tax history
| Year | Property taxes | Tax assessment |
|---|---|---|
| 2024 | $5,090 -3.7% | $548,710 -3.3% |
| 2023 | $5,288 | $567,290 |
Find assessor info on the county website
Neighborhood: 99352
Nearby schools
GreatSchools rating
- 8/10Orchard ElementaryGrades: PK-5Distance: 1.1 mi
- 7/10Leona Libby Middle SchoolGrades: 6-8Distance: 5.1 mi
- 7/10Richland High SchoolGrades: 9-12Distance: 4.2 mi
Get pre-qualified for a loan
At Zillow Home Loans, we can pre-qualify you in as little as 5 minutes with no impact to your credit score.An equal housing lender. NMLS #10287.

