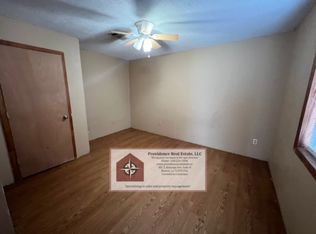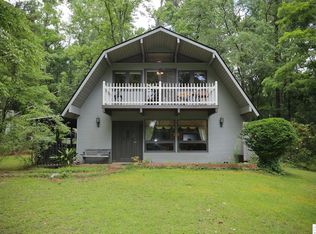Sold
Price Unknown
4159 Fletcher Ln, Ruston, LA 71270
3beds
990sqft
Manufactured Home, Residential
Built in 2023
3.8 Acres Lot
$157,700 Zestimate®
$--/sqft
$1,157 Estimated rent
Home value
$157,700
Estimated sales range
Not available
$1,157/mo
Zestimate® history
Loading...
Owner options
Explore your selling options
What's special
Don't miss your chance to make this exceptional property your own! This newly constructed manufactured home occupies 1.25 acres and showcases an efficient, open floor plan tailored for optimized space utilization. The main bathroom is adorned with a double vanity, providing ample space for your morning routine or your evening wind-down. Enjoy all the pleasures nature has to offer on this beautiful plot of land where endless possibilities await. Approximately 1.25 +/- acre lot to be determined by survey provided by Seller. Call a local REALTOR to schedule your showing TODAY!
Zillow last checked: 8 hours ago
Listing updated: April 15, 2024 at 03:35pm
Listed by:
Taylor Pyles,
RE/MAX RESULTS REALTY
Bought with:
Taylor Pyles
RE/MAX RESULTS REALTY
Source: NELAR,MLS#: 208933
Facts & features
Interior
Bedrooms & bathrooms
- Bedrooms: 3
- Bathrooms: 2
- Full bathrooms: 2
- Main level bathrooms: 2
- Main level bedrooms: 3
Primary bedroom
- Description: Floor: Vinyl
- Level: First
- Area: 150.5
Bedroom
- Description: Floor: Vinyl
- Level: First
- Area: 86.11
Bedroom 1
- Description: Floor: Vinyl
- Level: First
- Area: 121.83
Kitchen
- Description: Floor: Vinyl
- Level: First
- Area: 126.61
Living room
- Description: Floor: Vinyl
- Level: First
- Area: 164.83
Heating
- Electric, Central
Cooling
- Central Air, Electric
Appliances
- Included: Dishwasher, Refrigerator, Range Hood, Electric Range, Electric Water Heater
- Laundry: Washer/Dryer Connect
Features
- Walk-In Closet(s)
- Windows: Double Pane Windows, None
- Has fireplace: No
- Fireplace features: None
Interior area
- Total structure area: 990
- Total interior livable area: 990 sqft
Property
Parking
- Parking features: Gravel
- Has uncovered spaces: Yes
Features
- Levels: One
- Stories: 1
- Patio & porch: None
- Fencing: None
- Waterfront features: None
Lot
- Size: 3.80 Acres
- Features: Irregular Lot
Details
- Parcel number: 28183000047
Construction
Type & style
- Home type: MobileManufactured
- Property subtype: Manufactured Home, Residential
Materials
- Vinyl Siding
- Foundation: Pillar/Post/Pier
- Roof: Asphalt Shingle
Condition
- true
- New construction: Yes
- Year built: 2023
Utilities & green energy
- Electric: Electric Company: Entergy
- Gas: None, Gas Company: None
- Sewer: Septic Tank
- Water: Public, Electric Company: Wesley Chapel Water
- Utilities for property: Natural Gas Not Available
Community & neighborhood
Security
- Security features: Smoke Detector(s)
Location
- Region: Ruston
- Subdivision: Other
Other
Other facts
- Body type: Single Wide
- Road surface type: Paved
Price history
| Date | Event | Price |
|---|---|---|
| 6/25/2025 | Sold | -- |
Source: Public Record Report a problem | ||
| 4/15/2024 | Sold | -- |
Source: | ||
| 2/21/2024 | Listed for sale | $137,500$139/sqft |
Source: | ||
| 9/14/2022 | Sold | -- |
Source: Agent Provided Report a problem | ||
Public tax history
| Year | Property taxes | Tax assessment |
|---|---|---|
| 2024 | $197 +133.6% | $2,459 +142.5% |
| 2023 | $84 -71.6% | $1,014 -62.5% |
| 2022 | $297 +6.4% | $2,702 |
Find assessor info on the county website
Neighborhood: 71270
Nearby schools
GreatSchools rating
- 5/10Cypress Springs Elementary SchoolGrades: 3-5Distance: 1.2 mi
- 5/10Ruston Junior High SchoolGrades: 7-8Distance: 1.5 mi
- 8/10Ruston High SchoolGrades: 9-12Distance: 2.3 mi
Sell for more on Zillow
Get a Zillow Showcase℠ listing at no additional cost and you could sell for .
$157,700
2% more+$3,154
With Zillow Showcase(estimated)$160,854

