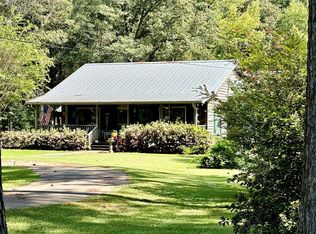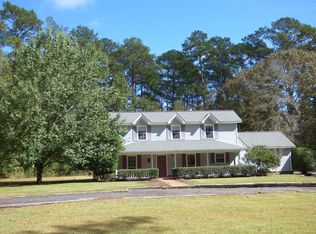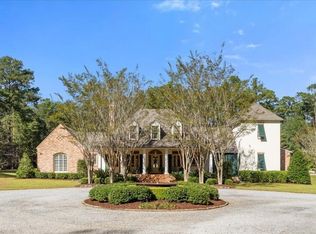Closed
Price Unknown
4159 Magnolia Pisgah Rd, Summit, MS 39666
3beds
2baths
1,785sqft
Residential
Built in 1988
3.6 Acres Lot
$264,200 Zestimate®
$--/sqft
$1,447 Estimated rent
Home value
$264,200
Estimated sales range
Not available
$1,447/mo
Zestimate® history
Loading...
Owner options
Explore your selling options
What's special
Welcome to your new dream home nestled on a picturesque 3.6-acre lot! Located just a brief 5-minute drive west of I-55 in Summit, MS, this charming home offers the perfect blend of tranquility and accessibility, with New Orleans, LA, a mere 1 hours away. House has a newly installed roof with last 2 weeks. Boasting 3 bedrooms, 2 baths, and 1784 sq ft of meticulously maintained living space, this residence is a haven of comfort. Step into a pristine interior featuring a gourmet kitchen complete with granite countertops and stainless steel appliances, a spacious dining room, and a cozy den with a fireplace. The sizable master bedroom and pantry add to the allure, while an oversized 2-car garage with a storage room provides ample space for your vehicles and belongings. Outside, a front porch and patio beckon for delightful gatherings and entertainment opportunities. But the perks don't end there—a generous 1000 sq ft metal building with a roll-up door and concrete floor awaits, ideal for storing RVs or creating a workshop. The expansive lot offers endless possibilities for recreation, from creating lush gardens to adding a pool or tennis courts. Experience the best of both worlds with the serene countryside lifestyle and convenient access to shopping, hospitals, and restaurants. Don't miss out on this extraordinary opportunity—schedule your viewing today and make this your forever home!
Zillow last checked: 8 hours ago
Listing updated: August 04, 2025 at 04:34am
Listed by:
Jeffery L Daughdrill 601-810-5511,
United Country - Southern States Realty
Bought with:
Sherry Davis, S45550
Berkshire Hathaway HomeServices-Cabin & Creek
Source: MLS United,MLS#: 141158
Facts & features
Interior
Bedrooms & bathrooms
- Bedrooms: 3
- Bathrooms: 2
Heating
- Electric
Cooling
- Central Air
Appliances
- Included: Dishwasher, Microwave, Refrigerator
Features
- Pantry, Walk-In Closet(s), Other
- Flooring: Wood
- Windows: Aluminum Frames, Blinds
- Has fireplace: Yes
- Fireplace features: Wood Burning
Interior area
- Total structure area: 1,785
- Total interior livable area: 1,785 sqft
Property
Parking
- Total spaces: 2
- Parking features: Attached, Carport, Paved
- Attached garage spaces: 2
- Has carport: Yes
Features
- Levels: One
- Stories: 1
- Patio & porch: Patio, Porch
- Exterior features: Lighting
- Pool features: None
Lot
- Size: 3.60 Acres
- Dimensions: 3.6 acres +/-
- Features: Landscaped, Level
Details
- Additional structures: RV/Boat Storage, Shed(s)
- Parcel number: 712924B
Construction
Type & style
- Home type: SingleFamily
- Architectural style: Traditional
- Property subtype: Residential
Materials
- Brick, Wood Siding
- Foundation: Block
- Roof: Architectural Shingles
Condition
- Year built: 1988
Utilities & green energy
- Sewer: Septic Tank
- Water: Community
Community & neighborhood
Location
- Region: Summit
- Subdivision: None
Price history
| Date | Event | Price |
|---|---|---|
| 5/30/2024 | Sold | -- |
Source: MLS United #141158 Report a problem | ||
| 4/24/2024 | Pending sale | $258,000$145/sqft |
Source: Southwest Mississippi BOR #141158 Report a problem | ||
| 4/19/2024 | Listed for sale | $258,000$145/sqft |
Source: Southwest Mississippi BOR #141158 Report a problem | ||
| 4/12/2024 | Pending sale | $258,000$145/sqft |
Source: Southwest Mississippi BOR #141158 Report a problem | ||
| 4/10/2024 | Listed for sale | $258,000$145/sqft |
Source: Southwest Mississippi BOR #141158 Report a problem | ||
Public tax history
Tax history is unavailable.
Neighborhood: 39666
Nearby schools
GreatSchools rating
- 4/10Otken Elementary SchoolGrades: 1-3Distance: 3.4 mi
- 4/10Denman Junior High SchoolGrades: 7-8Distance: 3.7 mi
- 4/10Mccomb High SchoolGrades: 9-12Distance: 3.9 mi


