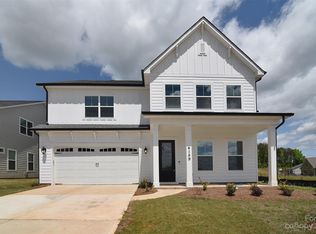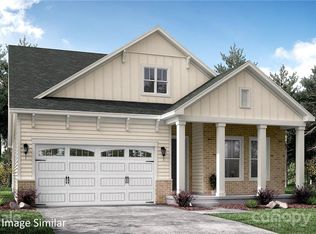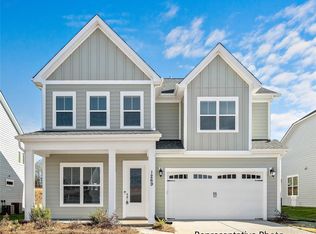Closed
$615,000
4159 Millstream Rd, Denver, NC 28037
5beds
3,635sqft
Single Family Residence
Built in 2023
0.19 Acres Lot
$613,500 Zestimate®
$169/sqft
$3,125 Estimated rent
Home value
$613,500
$558,000 - $675,000
$3,125/mo
Zestimate® history
Loading...
Owner options
Explore your selling options
What's special
Up to $5,000 lender credit with preferred lender!! Greybrook’s standard features surpass many builders' upgrades. Stunning open-concept design boasts 10' ceilings on the main level and 9' ceilings upstairs, along with 8' interior and exterior doors for a grand feel. Gourmet kitchen features a large island, granite countertops, and seamlessly flows into the family room with a gas fireplace and a covered porch off the dining area. Hardwood floors extend throughout the main level, with the exception of the Guest Suite, which includes an En Suite Bath for ultimate comfort. Study offers flexibility for home office or formal dining. Upstairs, the luxurious owner's suite showcases an oversized, tiled walk-in shower, dual vanities with granite countertops, spacious walk-in closet. The 2nd floor features a large loft for relaxation and a media room and/or 5th bedroom. Fenced yard abuts a wooded lot for extra privacy - Sellers confirmed a 15 x 25 pool & hot tub would fit in the backyard.
Zillow last checked: 8 hours ago
Listing updated: August 29, 2025 at 12:15pm
Listing Provided by:
Erica Johnson ericajohnsonrealestate@gmail.com,
Keller Williams Connected
Bought with:
Nelvia Bullock
COMPASS
Source: Canopy MLS as distributed by MLS GRID,MLS#: 4221919
Facts & features
Interior
Bedrooms & bathrooms
- Bedrooms: 5
- Bathrooms: 4
- Full bathrooms: 3
- 1/2 bathrooms: 1
- Main level bedrooms: 1
Primary bedroom
- Level: Upper
Bedroom s
- Level: Main
Bedroom s
- Level: Upper
Bedroom s
- Level: Upper
Other
- Level: Upper
Kitchen
- Level: Main
Laundry
- Level: Upper
Living room
- Level: Main
Loft
- Level: Upper
Office
- Level: Main
Heating
- Forced Air, Natural Gas
Cooling
- Central Air
Appliances
- Included: Convection Oven, Dishwasher, Disposal, Exhaust Hood, Gas Cooktop, Gas Water Heater, Microwave, Refrigerator, Washer/Dryer
- Laundry: Laundry Room, Upper Level
Features
- Kitchen Island, Open Floorplan, Walk-In Pantry
- Flooring: Carpet, Hardwood, Tile
- Has basement: No
- Attic: Pull Down Stairs
- Fireplace features: Family Room, Gas Log, Gas Vented
Interior area
- Total structure area: 3,635
- Total interior livable area: 3,635 sqft
- Finished area above ground: 3,635
- Finished area below ground: 0
Property
Parking
- Total spaces: 2
- Parking features: Driveway, Attached Garage, Garage Door Opener, Garage on Main Level
- Attached garage spaces: 2
- Has uncovered spaces: Yes
Features
- Levels: Two
- Stories: 2
- Patio & porch: Covered, Rear Porch
- Fencing: Back Yard
Lot
- Size: 0.19 Acres
Details
- Parcel number: 103573
- Zoning: PD-R
- Special conditions: Standard
Construction
Type & style
- Home type: SingleFamily
- Property subtype: Single Family Residence
Materials
- Fiber Cement
- Foundation: Slab
- Roof: Shingle
Condition
- New construction: No
- Year built: 2023
Details
- Builder model: Pinehurst A
- Builder name: Greybrook Homes
Utilities & green energy
- Sewer: County Sewer
- Water: County Water
- Utilities for property: Cable Available
Community & neighborhood
Location
- Region: Denver
- Subdivision: Wildbrook
HOA & financial
HOA
- Has HOA: Yes
- HOA fee: $300 semi-annually
Other
Other facts
- Listing terms: Cash,Conventional,FHA,VA Loan
- Road surface type: Concrete, Paved
Price history
| Date | Event | Price |
|---|---|---|
| 8/29/2025 | Sold | $615,000$169/sqft |
Source: | ||
| 7/15/2025 | Price change | $615,000-1.6%$169/sqft |
Source: | ||
| 4/15/2025 | Price change | $625,000-2.3%$172/sqft |
Source: | ||
| 2/13/2025 | Listed for sale | $640,000+2.4%$176/sqft |
Source: | ||
| 7/6/2023 | Sold | $625,000+792.9%$172/sqft |
Source: Public Record Report a problem | ||
Public tax history
| Year | Property taxes | Tax assessment |
|---|---|---|
| 2025 | $3,634 +1% | $578,555 |
| 2024 | $3,599 +9.4% | $578,555 +9.8% |
| 2023 | $3,289 +1012.6% | $526,900 +1217.3% |
Find assessor info on the county website
Neighborhood: 28037
Nearby schools
GreatSchools rating
- 7/10St James Elementary SchoolGrades: PK-5Distance: 1.5 mi
- 4/10East Lincoln MiddleGrades: 6-8Distance: 5.2 mi
- 7/10East Lincoln HighGrades: 9-12Distance: 1.6 mi
Schools provided by the listing agent
- Elementary: St. James
- Middle: East Lincoln
- High: East Lincoln
Source: Canopy MLS as distributed by MLS GRID. This data may not be complete. We recommend contacting the local school district to confirm school assignments for this home.
Get a cash offer in 3 minutes
Find out how much your home could sell for in as little as 3 minutes with a no-obligation cash offer.
Estimated market value
$613,500


