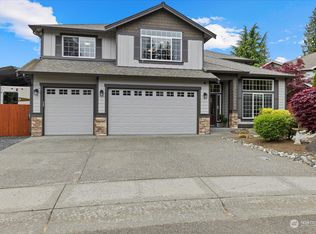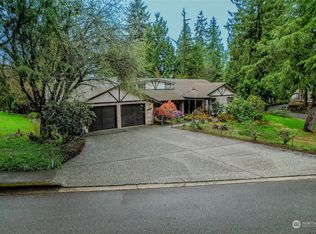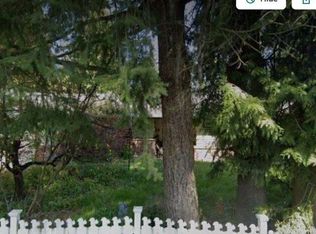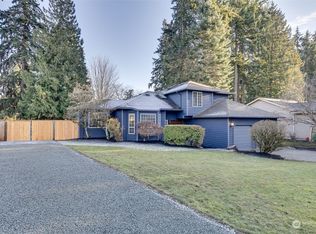Sold
Listed by:
Steven E. Breda,
Wilson Realty Exchange, Inc.,
Garrett E. Breda,
Wilson Realty Exchange, Inc.
Bought with: WeLakeside
$1,390,000
416 199th Place SE, Bothell, WA 98012
5beds
3,387sqft
Single Family Residence
Built in 2007
7,405.2 Square Feet Lot
$1,373,700 Zestimate®
$410/sqft
$4,236 Estimated rent
Home value
$1,373,700
$1.28M - $1.48M
$4,236/mo
Zestimate® history
Loading...
Owner options
Explore your selling options
What's special
Tucked away on a private cul-de-sac, this East Facing home welcomes you w/ grand curb appeal & the kind of warmth you feel the moment you step inside. Tall ceilings & maple hardwood floors set the stage for an inviting main level where natural light pours in & the layout flows w/ ease. Open-concept living space includes gas fireplace, kitchen w/ gas range & butler pantry, & main floor bedroom with ¾ bath—perfect for guests / home office. Step outside to the covered back patio, complete w/ skylights & built-in heaters. Upstairs, you'll find 4 more bedrooms, including a bonus room & relaxing primary suite w/ en-suite & oversized walk-in closet. Fresh paint, brand-new carpets, A/C for year-round comfort, & level backyard w/ high-end play set.
Zillow last checked: 8 hours ago
Listing updated: September 12, 2025 at 04:05am
Listed by:
Steven E. Breda,
Wilson Realty Exchange, Inc.,
Garrett E. Breda,
Wilson Realty Exchange, Inc.
Bought with:
Angie Jin, 99123
WeLakeside
Source: NWMLS,MLS#: 2398186
Facts & features
Interior
Bedrooms & bathrooms
- Bedrooms: 5
- Bathrooms: 3
- Full bathrooms: 2
- 3/4 bathrooms: 1
- Main level bathrooms: 1
- Main level bedrooms: 1
Bedroom
- Level: Main
Bathroom three quarter
- Level: Main
Dining room
- Level: Main
Entry hall
- Level: Main
Family room
- Level: Main
Kitchen with eating space
- Level: Main
Heating
- Fireplace, Forced Air, Natural Gas
Cooling
- Central Air
Appliances
- Included: Dishwasher(s), Disposal, Dryer(s), Microwave(s), Refrigerator(s), Stove(s)/Range(s), Washer(s), Garbage Disposal, Water Heater: Gas, Water Heater Location: Garage
Features
- Bath Off Primary, Ceiling Fan(s), Dining Room
- Flooring: Ceramic Tile, Hardwood, Laminate, Carpet
- Doors: French Doors
- Windows: Double Pane/Storm Window, Skylight(s)
- Basement: None
- Number of fireplaces: 1
- Fireplace features: Gas, Main Level: 1, Fireplace
Interior area
- Total structure area: 3,387
- Total interior livable area: 3,387 sqft
Property
Parking
- Total spaces: 3
- Parking features: Attached Garage, RV Parking
- Attached garage spaces: 3
Features
- Levels: Two
- Stories: 2
- Entry location: Main
- Patio & porch: Bath Off Primary, Ceiling Fan(s), Double Pane/Storm Window, Dining Room, Fireplace, French Doors, Jetted Tub, Skylight(s), Vaulted Ceiling(s), Walk-In Closet(s), Water Heater
- Spa features: Bath
Lot
- Size: 7,405 sqft
- Features: Cul-De-Sac, Curbs, Dead End Street, Paved, Sidewalk, Cable TV, Fenced-Fully, Gas Available, Patio, RV Parking
- Topography: Level
- Residential vegetation: Garden Space
Details
- Parcel number: 00373002101110
- Special conditions: Standard
Construction
Type & style
- Home type: SingleFamily
- Property subtype: Single Family Residence
Materials
- Cement Planked, Wood Products, Cement Plank
- Foundation: Poured Concrete
- Roof: Composition
Condition
- Very Good
- Year built: 2007
Utilities & green energy
- Electric: Company: PSE
- Sewer: Sewer Connected, Company: Bothell
- Water: Public, Company: bothell
Community & neighborhood
Location
- Region: Bothell
- Subdivision: Bothell
Other
Other facts
- Listing terms: Cash Out,Conventional,FHA,VA Loan
- Cumulative days on market: 21 days
Price history
| Date | Event | Price |
|---|---|---|
| 8/12/2025 | Sold | $1,390,000-4.1%$410/sqft |
Source: | ||
| 7/16/2025 | Pending sale | $1,450,000$428/sqft |
Source: | ||
| 6/25/2025 | Listed for sale | $1,450,000$428/sqft |
Source: | ||
Public tax history
| Year | Property taxes | Tax assessment |
|---|---|---|
| 2024 | $8,683 +4.5% | $1,031,800 +3.7% |
| 2023 | $8,311 -5.9% | $994,600 -13.6% |
| 2022 | $8,829 +10.8% | $1,151,600 +38.5% |
Find assessor info on the county website
Neighborhood: 98012
Nearby schools
GreatSchools rating
- 8/10Crystal Springs Elementary SchoolGrades: PK-5Distance: 1.2 mi
- 7/10Canyon Park Jr High SchoolGrades: 6-8Distance: 2.6 mi
- 9/10Bothell High SchoolGrades: 9-12Distance: 4 mi
Schools provided by the listing agent
- Elementary: Crystal Springs Elem
- Middle: Canyon Park Middle School
- High: Bothell Hs
Source: NWMLS. This data may not be complete. We recommend contacting the local school district to confirm school assignments for this home.

Get pre-qualified for a loan
At Zillow Home Loans, we can pre-qualify you in as little as 5 minutes with no impact to your credit score.An equal housing lender. NMLS #10287.



