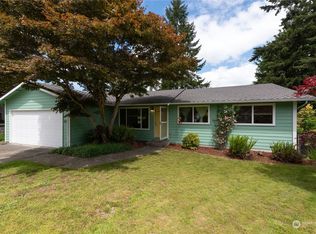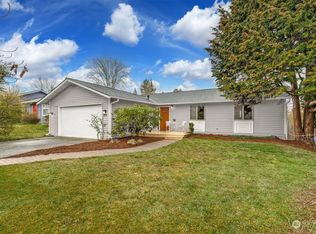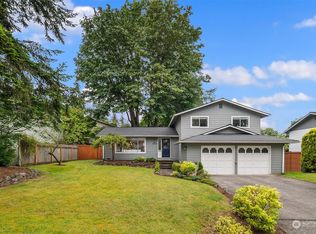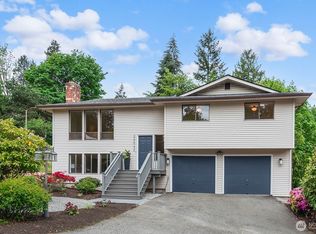Sold
Listed by:
Joshua McCartney,
Lyon Creek Real Estate,
Blaine Holbrook,
Lyon Creek Real Estate
Bought with: COMPASS
$905,000
416 221st Street SW, Bothell, WA 98021
4beds
1,656sqft
Single Family Residence
Built in 1969
8,712 Square Feet Lot
$903,200 Zestimate®
$546/sqft
$3,334 Estimated rent
Home value
$903,200
$858,000 - $948,000
$3,334/mo
Zestimate® history
Loading...
Owner options
Explore your selling options
What's special
Stylish, fully updated tri-level in Bothell near Canyon Park! The bright main floor features an open layout, a modern wood-burning fireplace, and a stunning kitchen with quartz counters, a large island, and new appliances. An oversized slider fills the dining area with natural light and opens to the patio. Upstairs: three bedrooms, including a spacious primary suite with private en suite and deck access. Downstairs offers a 4th bedroom or office, a large rec room with an electric fireplace and beautiful accent wall, ¾ bath, and laundry/utility room. The two-car garage, shed with electricity, and backyard storage shed offer room for all your hobbies on the 8,712 sq ft lot. Tucked into a quiet neighborhood close to Northshore schools & parks.
Zillow last checked: 8 hours ago
Listing updated: February 16, 2026 at 04:01pm
Listed by:
Joshua McCartney,
Lyon Creek Real Estate,
Blaine Holbrook,
Lyon Creek Real Estate
Bought with:
Will Aufhammer, 20108103
COMPASS
Kelly Aufhammer, 23006802
COMPASS
Source: NWMLS,MLS#: 2465305
Facts & features
Interior
Bedrooms & bathrooms
- Bedrooms: 4
- Bathrooms: 3
- Full bathrooms: 1
- 3/4 bathrooms: 2
Bedroom
- Level: Lower
Bathroom three quarter
- Level: Lower
Bathroom three quarter
- Description: Primary
Bonus room
- Level: Lower
Dining room
- Level: Main
Entry hall
- Level: Main
Kitchen with eating space
- Level: Main
Living room
- Level: Main
Heating
- Fireplace, Forced Air, Electric
Cooling
- None
Appliances
- Included: Dishwasher(s), Disposal, Refrigerator(s), Stove(s)/Range(s), Garbage Disposal, Water Heater: Electric, Water Heater Location: Basement
Features
- Bath Off Primary, Dining Room
- Flooring: Vinyl Plank, Carpet
- Windows: Dbl Pane/Storm Window
- Basement: Finished
- Number of fireplaces: 2
- Fireplace features: Electric, Wood Burning, Lower Level: 1, Main Level: 1, Fireplace
Interior area
- Total structure area: 1,656
- Total interior livable area: 1,656 sqft
Property
Parking
- Total spaces: 2
- Parking features: Attached Garage
- Has attached garage: Yes
- Covered spaces: 2
Features
- Levels: Three Or More
- Entry location: Main
- Patio & porch: Bath Off Primary, Dbl Pane/Storm Window, Dining Room, Fireplace, Water Heater
Lot
- Size: 8,712 sqft
- Features: Paved, Deck, Fenced-Fully, Outbuildings, Patio
- Topography: Level,Partial Slope,Terraces
- Residential vegetation: Garden Space, Wooded
Details
- Parcel number: 00626000000900
- Zoning description: Jurisdiction: City
- Special conditions: Standard
Construction
Type & style
- Home type: SingleFamily
- Property subtype: Single Family Residence
Materials
- Wood Siding
- Foundation: Poured Concrete, Slab
- Roof: Composition
Condition
- Updated/Remodeled
- Year built: 1969
- Major remodel year: 1969
Utilities & green energy
- Electric: Company: PUD
- Sewer: Sewer Connected, Company: Alderwood
- Water: Public, Company: Alderwood
Community & neighborhood
Location
- Region: Bothell
- Subdivision: Bothell
Other
Other facts
- Listing terms: Conventional,FHA,VA Loan
- Cumulative days on market: 219 days
Price history
| Date | Event | Price |
|---|---|---|
| 2/13/2026 | Sold | $905,000-2.2%$546/sqft |
Source: | ||
| 1/29/2026 | Pending sale | $925,000$559/sqft |
Source: | ||
| 1/7/2026 | Listed for sale | $925,000+60.9%$559/sqft |
Source: | ||
| 3/1/2025 | Sold | $575,000$347/sqft |
Source: | ||
Public tax history
| Year | Property taxes | Tax assessment |
|---|---|---|
| 2024 | $5,740 +9.2% | $673,100 +9.7% |
| 2023 | $5,258 -15.5% | $613,600 -21.4% |
| 2022 | $6,224 +10% | $780,700 +33.2% |
Find assessor info on the county website
Neighborhood: 98021
Nearby schools
GreatSchools rating
- 6/10Frank Love Elementary SchoolGrades: PK-5Distance: 0.1 mi
- 7/10Kenmore Middle SchoolGrades: 6-8Distance: 1.6 mi
- 9/10Bothell High SchoolGrades: 9-12Distance: 2.8 mi
Schools provided by the listing agent
- Elementary: Frank Love Elem
- Middle: Kenmore Middle School
- High: Bothell Hs
Source: NWMLS. This data may not be complete. We recommend contacting the local school district to confirm school assignments for this home.
Get a cash offer in 3 minutes
Find out how much your home could sell for in as little as 3 minutes with a no-obligation cash offer.
Estimated market value$903,200
Get a cash offer in 3 minutes
Find out how much your home could sell for in as little as 3 minutes with a no-obligation cash offer.
Estimated market value
$903,200



