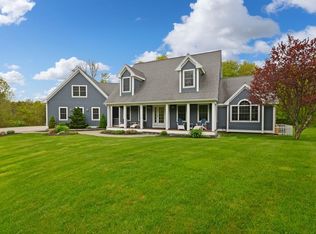Come make this your home for the holidays! Gorgeous, Completely renovated, Antique Colonial on scenic, country road. Features include exposed beams, brick & wide pine hardwood floors throughout first & second floor. Keyless entry to mud room w/lrg closet & sliding Barn Door. Custom kitchen has leathered granite countertops, farm sink,recessed lighting, oversized custom island & brand new appliances. On trend reclaimed barn wood feature walls in FR. Spacious living room has brand new pellet stove w/thermostat. Second floor has 4 lrg bedrooms, remodeled bathroom & laundry. FANTASTIC 3rd floor walk up boasts exposed beams, brick, gym flooring & teen suite or extra family room. Prof. landscaped grounds w/lush lawn, lrg paver patio, storage shed & sm pond. Inground pool w/water feature & pool house w/electric. Fire pit & outdoor Fireplace perfect for Fall gatherings! LOTS of modern features, Town says effective yr built is 1996! Quick close possible...this house is a MUST SEE!
This property is off market, which means it's not currently listed for sale or rent on Zillow. This may be different from what's available on other websites or public sources.
