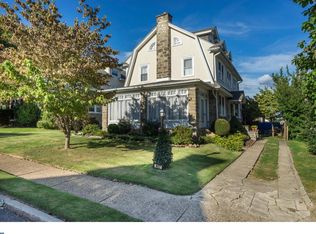Welcome to 416 Broadview Road, an urban, suburban oasis with all the comfort of suburban living and the conveniences of city living. This is your opportunity to get into the MUCH DESIRED, centrally located Beverly Hills section! Upon arriving to see this lovely home, one will notice the professionally landscaped Lot offering great curb appeal. Artfully designed inside and out. This modern 4 bedroom, 2.5 bath single family colonial on a one way block with a generous size yard just became available. Meticulously maintained, very clean with attention to details that shows in every corner of this amazing home. As soon as you enter, you are welcomed by a spacious living room and dining area, which is full of natural light, gorgeous hardwood floors flowing throughout the first floor, matching stairways to upper level. The living room has a wood burning fireplace. This beautiful home has been recently updated. The inviting eat-in-kitchen offers ample counter space, granite countertops, tile floor, modern ceiling fan, exit door leading to the backyard for easy access to and from the outdoors. The second floor features a master bedroom with a newly private renovated full bathroom. There are three more spacious bedrooms on the level – all generous in size with access to the 2nd renovated hall bath alongside a hall linen closet and also access to a floored attic for additional storage. Extra perks included are: Central air throughout affords a reprieve from hot, humid summers and cold winters. Wonderful finished basement that will be a great family gathering spot and includes ample storage space. Also has a half bath and laundry area as well. Well-manicured back yard has a patio, nice rear fenced yard and private parking as well as a garage. This is a great place to call home. Walking distance to everything. One block from schools, parks, local shops, restaurants and nearby trolly stops for public transportation into Media or Center City Philadelphia. All you have to do is move in and enjoy everything this home has to offer. Just a great location! Note: Pre-Approval documentation is required prior to viewing the property. All showings require mask covering prior to entering the property.
This property is off market, which means it's not currently listed for sale or rent on Zillow. This may be different from what's available on other websites or public sources.
