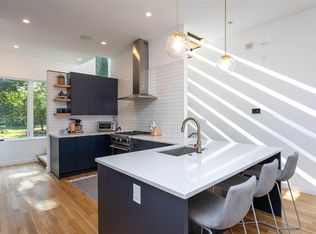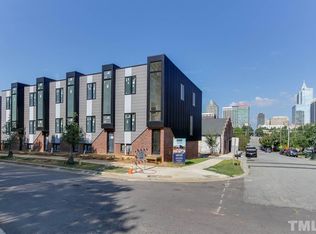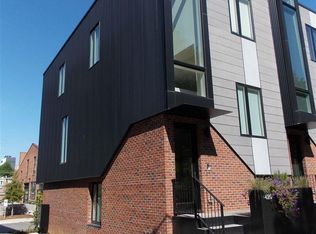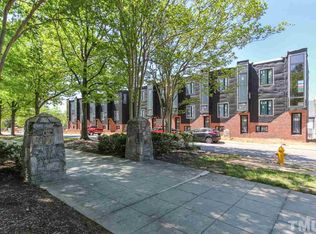Modern opportunity in amazing downtown location. Award winning layout designed by Clearscapes Architecture features huge lightwells bathing the home in natural light and stunning views of skyline & greenway. Also featuring floating stairs, chefs kitchen w/ restaurant quality Bluestar gas range/hood, white oak flooring, quartz countertops, 3rd floor balcony & skylights, Energy Star certified w/ fresh air ventilation, custom modern blinds, Tesla Charger in garage and all within steps to Transfer food hall.
This property is off market, which means it's not currently listed for sale or rent on Zillow. This may be different from what's available on other websites or public sources.



