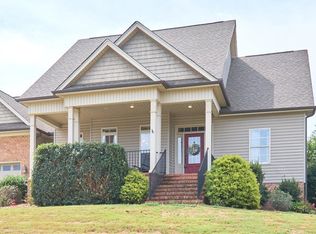Home Sweet Home!! Ideal one-story living floor plan offering 4 bedrooms, 2 full baths, bright dining room, oversized great room, first-rate kitchen, breakfast nook, sprawling back decking, & an upper level bonus room. 416 Coldstream Court presents a welcoming front porch & lovely foyer showcasing the dining & great room layout, featuring easy care flooring in main living areas, carpets in bedrooms, & ceramic tile in baths, vaulted ceiling in great room with gas fireplace, bull nosed corners & beautiful accented arched doorways. The kitchen: ample cabinetry & counter top space, granite counters, arched window-way to great room, center island, plus pantry! Breakfast nook overlooks, & opens to, double level back decking & serene backyard with seasonal mountain views. The master suite is quite spacious with 2 separate (large) walk-in closets, soaking garden tub, double sink vanity, 2 linen closets, & walk-in tile shower. The bonus room on the second level has attic storage access & a flex room (or oversized closet), perfect for home-office, home-schooling, home-crafting, home-playing, home-storing... This special home is in a cul-de-sac with great neighbors, & has the community atmosphere, with pool(!!) & the close to Clemson location you have been looking for!
This property is off market, which means it's not currently listed for sale or rent on Zillow. This may be different from what's available on other websites or public sources.

