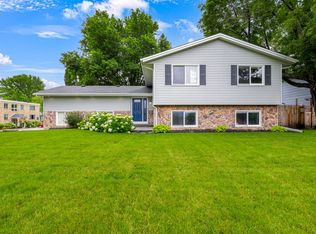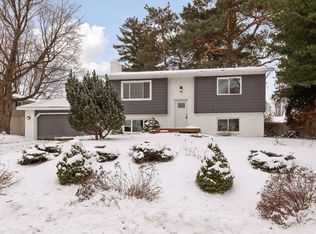Closed
$534,900
416 Division St, Excelsior, MN 55331
3beds
1,693sqft
Single Family Residence
Built in 1979
10,454.4 Square Feet Lot
$483,400 Zestimate®
$316/sqft
$2,810 Estimated rent
Home value
$483,400
$450,000 - $517,000
$2,810/mo
Zestimate® history
Loading...
Owner options
Explore your selling options
What's special
Welcome to this stunning split-level home in the heart of Excelsior! Situated on a corner lot this 3-bedroom, 2-bathroom home is beautifully updated throughout and in an unbeatable location just steps from downtown Excelsior and Lake Minnetonka! The main level features a spacious, open-concept layout filled with natural light. The eat-in kitchen has stainless steel appliances, granite countertops, white cabinets, and a center island perfect for casual dining or entertaining. The kitchen flows seamlessly into the bright and inviting living room, complete with beautiful floors, exposed beams, and a cozy fireplace. With 3 bedrooms on one level, the primary bedroom offers ample closet space and walk-through access to the stylishly updated bathroom. The lower level is designed for both relaxation and entertainment, with a large family room, a wet bar, and a convenient three-quarter bathroom. This home also includes a deck off of dining room and a 2-car attached garage with a new driveway. Recent updates include newer HVAC, water heater, gutters, electrical and plumbing. Located in a sought-after neighborhood, this home is steps away from all that Excelsior has to offer—quaint shops, exceptional dining, parks, breweries, and the vibrant lake life. Bike or walk to Lake Minnetonka to take out your boat, swim, or soak up the sun. This Excelsior gem offers the perfect blend of comfort, style, and convenience. Schedule your showing today and make it yours!
Zillow last checked: 8 hours ago
Listing updated: May 06, 2025 at 12:13pm
Listed by:
Amber Lange 763-226-7911,
Keller Williams Classic Rlty NW
Bought with:
Cynthia J Redmond
Coldwell Banker Realty
Maddie Redmond
Source: NorthstarMLS as distributed by MLS GRID,MLS#: 6644775
Facts & features
Interior
Bedrooms & bathrooms
- Bedrooms: 3
- Bathrooms: 2
- Full bathrooms: 1
- 3/4 bathrooms: 1
Bedroom 1
- Level: Upper
- Area: 99 Square Feet
- Dimensions: 9x11
Bedroom 2
- Level: Upper
- Area: 135 Square Feet
- Dimensions: 9x15
Bedroom 3
- Level: Upper
- Area: 176 Square Feet
- Dimensions: 16x11
Deck
- Level: Upper
- Area: 81 Square Feet
- Dimensions: 9x9
Dining room
- Level: Upper
- Area: 99 Square Feet
- Dimensions: 9x11
Family room
- Level: Lower
- Area: 460 Square Feet
- Dimensions: 20x23
Kitchen
- Level: Upper
- Area: 121 Square Feet
- Dimensions: 11x11
Living room
- Level: Upper
- Area: 210 Square Feet
- Dimensions: 14x15
Heating
- Forced Air
Cooling
- Central Air
Appliances
- Included: Dishwasher, Dryer, Microwave, Range, Refrigerator, Stainless Steel Appliance(s), Washer
Features
- Basement: Block,Daylight,Egress Window(s),Finished,Full,Tile Shower
- Number of fireplaces: 2
- Fireplace features: Family Room, Living Room, Wood Burning
Interior area
- Total structure area: 1,693
- Total interior livable area: 1,693 sqft
- Finished area above ground: 1,127
- Finished area below ground: 566
Property
Parking
- Total spaces: 4
- Parking features: Attached, Concrete, Garage Door Opener, Tuckunder Garage
- Attached garage spaces: 2
- Uncovered spaces: 2
- Details: Garage Dimensions (20x24)
Accessibility
- Accessibility features: None
Features
- Levels: Multi/Split
- Patio & porch: Deck
- Pool features: None
Lot
- Size: 10,454 sqft
- Dimensions: 94 x 162 x 28 x 113 x 63
- Features: Corner Lot, Many Trees
Details
- Foundation area: 1090
- Parcel number: 3511723240034
- Zoning description: Residential-Single Family
Construction
Type & style
- Home type: SingleFamily
- Property subtype: Single Family Residence
Materials
- Brick/Stone, Vinyl Siding
- Roof: Asphalt
Condition
- Age of Property: 46
- New construction: No
- Year built: 1979
Utilities & green energy
- Gas: Natural Gas
- Sewer: City Sewer/Connected
- Water: City Water/Connected
Community & neighborhood
Location
- Region: Excelsior
- Subdivision: Krig Heights
HOA & financial
HOA
- Has HOA: No
Price history
| Date | Event | Price |
|---|---|---|
| 4/4/2025 | Sold | $534,900$316/sqft |
Source: | ||
| 3/21/2025 | Pending sale | $534,900$316/sqft |
Source: | ||
| 2/11/2025 | Price change | $534,900-2.7%$316/sqft |
Source: | ||
| 1/3/2025 | Listed for sale | $550,000+49.7%$325/sqft |
Source: | ||
| 3/29/2021 | Sold | $367,500+56.4%$217/sqft |
Source: | ||
Public tax history
| Year | Property taxes | Tax assessment |
|---|---|---|
| 2025 | $5,930 +30.9% | $414,000 -1.6% |
| 2024 | $4,531 +3.1% | $420,900 +7.8% |
| 2023 | $4,396 +8% | $390,300 +5.5% |
Find assessor info on the county website
Neighborhood: 55331
Nearby schools
GreatSchools rating
- 9/10Excelsior Elementary SchoolGrades: K-5Distance: 0.5 mi
- 8/10Minnetonka West Middle SchoolGrades: 6-8Distance: 1.5 mi
- 10/10Minnetonka Senior High SchoolGrades: 9-12Distance: 2.4 mi
Get a cash offer in 3 minutes
Find out how much your home could sell for in as little as 3 minutes with a no-obligation cash offer.
Estimated market value
$483,400

