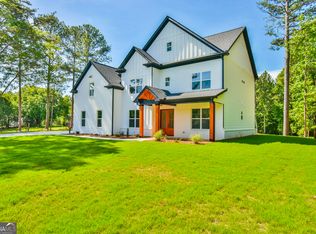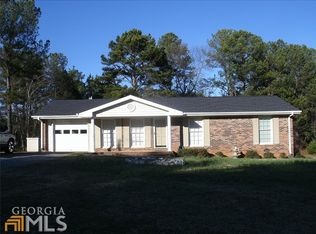Closed
$805,000
416 Double Springs Rd SW, Monroe, GA 30656
5beds
4,064sqft
Single Family Residence, Residential
Built in 2024
2 Acres Lot
$738,500 Zestimate®
$198/sqft
$3,431 Estimated rent
Home value
$738,500
$679,000 - $805,000
$3,431/mo
Zestimate® history
Loading...
Owner options
Explore your selling options
What's special
This stunning 5 bed, 4 bath custom-built home on 2 private acres is just minutes from downtown Monroe and George Walton Academy. Boasting 4,064 sq ft. of luxury, the chef's kitchen features stainless steel appliances, separate cooktop and wall oven with microwave , and a large island. The spacious family room showcases a state-of-the-art fireplace with custom built-ins, while the separate dining room and office add functionality. The oversized owner's suite offers two expansive closets with custom shelving and a cozy fireplace. Need extra space? The 2,500 sq ft. barn can easily be used as a workshop, converted into a fabulous entertaining area, or used for additional storages. Complete with a 3-car garage, mudroom and countless upgrades, this home is perfect for those seeking space and elegance.
Zillow last checked: 8 hours ago
Listing updated: March 13, 2025 at 01:48pm
Listing Provided by:
Lisa Murell,
Keller Williams Realty Atlanta Partners
Bought with:
Diana Mandujano, 396736
Atlanta Communities
Source: FMLS GA,MLS#: 7515050
Facts & features
Interior
Bedrooms & bathrooms
- Bedrooms: 5
- Bathrooms: 4
- Full bathrooms: 4
- Main level bathrooms: 1
- Main level bedrooms: 1
Primary bedroom
- Features: Oversized Master, Roommate Floor Plan, Split Bedroom Plan
- Level: Oversized Master, Roommate Floor Plan, Split Bedroom Plan
Bedroom
- Features: Oversized Master, Roommate Floor Plan, Split Bedroom Plan
Primary bathroom
- Features: Double Shower, Separate Tub/Shower, Soaking Tub, Vaulted Ceiling(s)
Dining room
- Features: Seats 12+, Separate Dining Room
Kitchen
- Features: Breakfast Bar, Breakfast Room, Cabinets Other, Cabinets White, Eat-in Kitchen, Kitchen Island, Pantry, Pantry Walk-In, Stone Counters, View to Family Room
Heating
- Central, Electric, Zoned
Cooling
- Ceiling Fan(s), Central Air, Zoned
Appliances
- Included: Dishwasher, Electric Cooktop, Electric Oven, ENERGY STAR Qualified Appliances, Microwave, Range Hood, Self Cleaning Oven
- Laundry: Laundry Room, Upper Level
Features
- Coffered Ceiling(s), Crown Molding, Double Vanity, Entrance Foyer, High Ceilings 10 ft Main, High Ceilings 10 ft Upper, High Speed Internet, His and Hers Closets, Recessed Lighting, Tray Ceiling(s), Walk-In Closet(s)
- Flooring: Hardwood
- Windows: Double Pane Windows, Shutters
- Basement: None
- Attic: Pull Down Stairs
- Number of fireplaces: 2
- Fireplace features: Electric, Factory Built, Great Room, Living Room
- Common walls with other units/homes: No Common Walls
Interior area
- Total structure area: 4,064
- Total interior livable area: 4,064 sqft
- Finished area above ground: 4,064
Property
Parking
- Total spaces: 3
- Parking features: Attached, Covered, Garage, Garage Door Opener, Garage Faces Side, Kitchen Level, Level Driveway
- Attached garage spaces: 3
- Has uncovered spaces: Yes
Accessibility
- Accessibility features: None
Features
- Levels: Two
- Stories: 2
- Patio & porch: Covered, Patio
- Exterior features: None, No Dock
- Pool features: None
- Spa features: None
- Fencing: Fenced,Front Yard,Wood
- Has view: Yes
- View description: Rural, Trees/Woods, Other
- Waterfront features: None
- Body of water: None
Lot
- Size: 2 Acres
- Features: Back Yard, Cleared, Front Yard, Landscaped, Level, Private
Details
- Additional structures: Barn(s), Shed(s), Workshop
- Parcel number: C086000000133000
- Other equipment: None
- Horse amenities: None
Construction
Type & style
- Home type: SingleFamily
- Architectural style: Craftsman,Farmhouse,Traditional
- Property subtype: Single Family Residence, Residential
Materials
- Brick, HardiPlank Type
- Foundation: Slab
- Roof: Composition
Condition
- New Construction
- New construction: Yes
- Year built: 2024
Details
- Warranty included: Yes
Utilities & green energy
- Electric: 220 Volts
- Sewer: Septic Tank
- Water: Public
- Utilities for property: Cable Available, Electricity Available, Water Available
Green energy
- Energy efficient items: Appliances
- Energy generation: None
Community & neighborhood
Security
- Security features: Carbon Monoxide Detector(s), Security Lights, Smoke Detector(s)
Community
- Community features: None
Location
- Region: Monroe
- Subdivision: None
Other
Other facts
- Road surface type: Asphalt
Price history
| Date | Event | Price |
|---|---|---|
| 3/11/2025 | Sold | $805,000+0.8%$198/sqft |
Source: | ||
| 2/10/2025 | Pending sale | $799,000$197/sqft |
Source: | ||
| 1/28/2025 | Listed for sale | $799,000-11.1%$197/sqft |
Source: | ||
| 5/28/2024 | Listing removed | $899,000$221/sqft |
Source: | ||
| 5/3/2024 | Listed for sale | $899,000$221/sqft |
Source: | ||
Public tax history
Tax history is unavailable.
Neighborhood: 30656
Nearby schools
GreatSchools rating
- 6/10Walker Park Elementary SchoolGrades: PK-5Distance: 1.9 mi
- 4/10Carver Middle SchoolGrades: 6-8Distance: 5.5 mi
- 6/10Monroe Area High SchoolGrades: 9-12Distance: 2 mi
Schools provided by the listing agent
- Elementary: Walker Park
- Middle: Carver
- High: Monroe Area
Source: FMLS GA. This data may not be complete. We recommend contacting the local school district to confirm school assignments for this home.
Get a cash offer in 3 minutes
Find out how much your home could sell for in as little as 3 minutes with a no-obligation cash offer.
Estimated market value$738,500
Get a cash offer in 3 minutes
Find out how much your home could sell for in as little as 3 minutes with a no-obligation cash offer.
Estimated market value
$738,500

