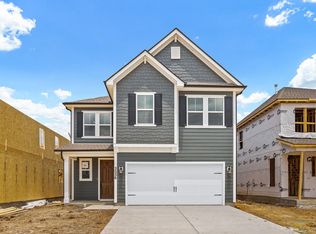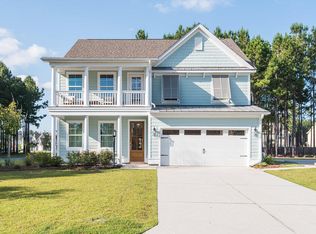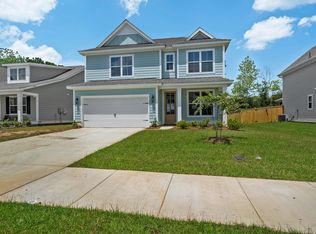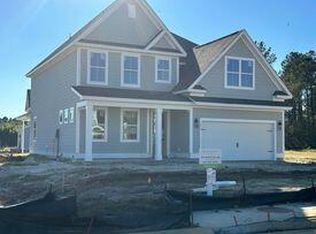Closed
$429,824
416 Grove End Rd, Moncks Corner, SC 29461
4beds
2,765sqft
Single Family Residence
Built in 2025
6,098.4 Square Feet Lot
$429,200 Zestimate®
$155/sqft
$2,658 Estimated rent
Home value
$429,200
$403,000 - $455,000
$2,658/mo
Zestimate® history
Loading...
Owner options
Explore your selling options
What's special
Ask us about our low fixed-rate buydown INCENTIVES! The Winchester Model! This is a SOLAR community 4 Bed / 3.5 Bath The kitchen boasts ample cabinet & counter space. Lots of upgrades in this floor plan! 42'' white cabinets throughout, Cement board siding in beautiful Evening Harbor from the Sherwin Williams Charleston Collection, Quartz countertops in the kitchen and baths, spacious 5' shower, and much more! The Master Suite is located on the first floor. Secondary bedrooms on second floor along with a jack and jill bathroom! Spacious open loft with open rail overlooking oak staircase. PRICE REFLECTS INCENTIVE! Ask about Hometown Hero / Boeing / Blackbaud / Volvo Incentives! INCENTIVES ARE TIED TO THE USE OF SELLER'S PREFERRED LENDER AND ATTORNEY. PLEASE SEE ON SITE AGENT FOR DETAILS
Zillow last checked: 8 hours ago
Listing updated: August 27, 2025 at 10:15am
Listed by:
DFH Realty Georgia, LLC
Bought with:
DFH Realty Georgia, LLC
Source: CTMLS,MLS#: 24022043
Facts & features
Interior
Bedrooms & bathrooms
- Bedrooms: 4
- Bathrooms: 4
- Full bathrooms: 3
- 1/2 bathrooms: 1
Heating
- Natural Gas
Cooling
- Central Air
Appliances
- Laundry: Electric Dryer Hookup, Washer Hookup
Features
- Ceiling - Cathedral/Vaulted, Ceiling - Smooth, High Ceilings, Walk-In Closet(s), Entrance Foyer, Pantry
- Flooring: Carpet, Ceramic Tile, Luxury Vinyl
- Windows: ENERGY STAR Qualified Windows
- Has fireplace: No
Interior area
- Total structure area: 2,765
- Total interior livable area: 2,765 sqft
Property
Parking
- Total spaces: 2
- Parking features: Garage, Attached, Garage Door Opener
- Attached garage spaces: 2
Features
- Levels: Two
- Stories: 2
- Patio & porch: Covered, Front Porch
Lot
- Size: 6,098 sqft
Details
- Special conditions: 10 Yr Warranty
Construction
Type & style
- Home type: SingleFamily
- Architectural style: Craftsman,Traditional
- Property subtype: Single Family Residence
Materials
- Cement Siding
- Foundation: Slab
- Roof: Architectural
Condition
- New construction: Yes
- Year built: 2025
Details
- Warranty included: Yes
Utilities & green energy
- Sewer: Public Sewer
- Water: Public
- Utilities for property: Dominion Energy, Moncks Corner, Santee Cooper
Green energy
- Green verification: HERS Index Score
- Energy efficient items: HVAC, Insulation, Roof
- Indoor air quality: Ventilation
Community & neighborhood
Community
- Community features: Walk/Jog Trails
Location
- Region: Moncks Corner
- Subdivision: Abbey Walk
Other
Other facts
- Listing terms: Cash,Conventional,1031 Exchange,FHA,USDA Loan,VA Loan
Price history
| Date | Event | Price |
|---|---|---|
| 8/25/2025 | Sold | $429,824-0.1%$155/sqft |
Source: | ||
| 7/12/2025 | Price change | $430,442+0.1%$156/sqft |
Source: | ||
| 6/17/2025 | Price change | $429,8240%$155/sqft |
Source: | ||
| 6/2/2025 | Price change | $430,000-0.3%$156/sqft |
Source: | ||
| 5/1/2025 | Price change | $431,470+0.2%$156/sqft |
Source: | ||
Public tax history
Tax history is unavailable.
Neighborhood: 29461
Nearby schools
GreatSchools rating
- 6/10Moncks Corner Elementary SchoolGrades: PK-5Distance: 2 mi
- 4/10Berkeley Middle SchoolGrades: 6-8Distance: 1.5 mi
- 5/10Berkeley High SchoolGrades: 9-12Distance: 2 mi
Schools provided by the listing agent
- Elementary: Moncks Corner Elementary
- Middle: Berkeley
- High: Berkeley
Source: CTMLS. This data may not be complete. We recommend contacting the local school district to confirm school assignments for this home.
Get a cash offer in 3 minutes
Find out how much your home could sell for in as little as 3 minutes with a no-obligation cash offer.
Estimated market value
$429,200



