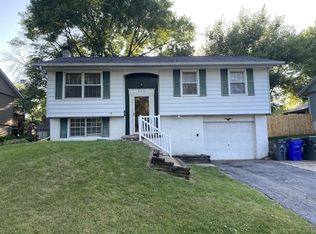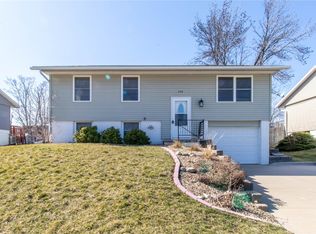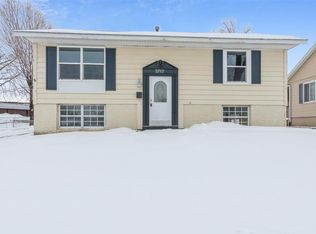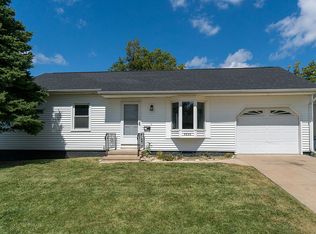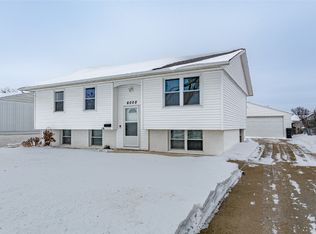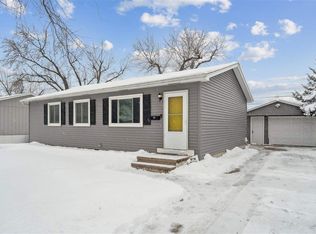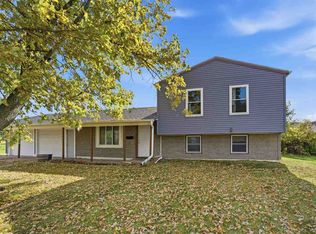**Priced to sell … Ready for your offer**
This beautifully updated split-level home features an inviting open floor plan, seamlessly connecting the living, dining, and kitchen areas for effortless entertaining and daily living. The outdoor space is a true highlight, with a master-carpentry built composite deck that's maintenance-free and built to last. The 6-foot privacy fence encloses the yard, complete with a 600-pound steel roof/wood framed gazebo—perfect for outdoor dining, relaxation, or hosting gatherings. Inside, you'll find three spacious bedrooms, a full bath on the main level, and a finished lower level with an additional bedroom, laundry, and ample storage. Move-in ready and designed for comfort, this home blends function, quality, and style in a family-friendly neighborhood.
For sale by owner
Price cut: $11K (12/1)
$199,000
416 Hanover Rd SW, Cedar Rapids, IA 52404
4beds
1,694sqft
Est.:
SingleFamily
Built in 1970
8,947 Square Feet Lot
$-- Zestimate®
$117/sqft
$-- HOA
What's special
Inviting open floor planThree spacious bedroomsBeautifully updated split-level homeMaster-carpentry built composite deck
- 124 days |
- 1,329 |
- 121 |
Listed by:
Property Owner (319) 551-8111
Facts & features
Interior
Bedrooms & bathrooms
- Bedrooms: 4
- Bathrooms: 1
- Full bathrooms: 1
Heating
- Forced air, Gas
Cooling
- Central
Appliances
- Included: Dryer, Microwave, Range / Oven, Washer
Features
- Flooring: Carpet, Laminate, Linoleum / Vinyl
- Basement: Finished
- Has fireplace: Yes
Interior area
- Total interior livable area: 1,694 sqft
Property
Parking
- Total spaces: 3
- Parking features: Garage - Attached, Off-street
Features
- Exterior features: Other, Shingle, Vinyl, Cement / Concrete, Composition
Lot
- Size: 8,947 Square Feet
Details
- Parcel number: 132645501100000
Construction
Type & style
- Home type: SingleFamily
Materials
- Other
- Foundation: Concrete
- Roof: Asphalt
Condition
- New construction: No
- Year built: 1970
Community & HOA
Location
- Region: Cedar Rapids
Financial & listing details
- Price per square foot: $117/sqft
- Tax assessed value: $166,900
- Annual tax amount: $2,730
- Date on market: 9/13/2025
Estimated market value
Not available
Estimated sales range
Not available
$1,535/mo
Price history
Price history
| Date | Event | Price |
|---|---|---|
| 12/1/2025 | Price change | $199,000-5.2%$117/sqft |
Source: Owner Report a problem | ||
| 10/14/2025 | Price change | $210,000-4.1%$124/sqft |
Source: Owner Report a problem | ||
| 9/13/2025 | Listed for sale | $219,000+88.8%$129/sqft |
Source: Owner Report a problem | ||
| 6/9/2005 | Sold | $116,000$68/sqft |
Source: Public Record Report a problem | ||
Public tax history
Public tax history
| Year | Property taxes | Tax assessment |
|---|---|---|
| 2024 | $2,730 -7.5% | $166,900 +6% |
| 2023 | $2,952 +10.3% | $157,400 +8.9% |
| 2022 | $2,676 -3.1% | $144,500 +8.1% |
Find assessor info on the county website
BuyAbility℠ payment
Est. payment
$1,097/mo
Principal & interest
$772
Property taxes
$255
Home insurance
$70
Climate risks
Neighborhood: Cedar Hills
Nearby schools
GreatSchools rating
- 4/10West Willow Elementary SchoolGrades: PK-5Distance: 0.5 mi
- 6/10Taft Middle SchoolGrades: 6-8Distance: 1.1 mi
- 1/10Thomas Jefferson High SchoolGrades: 9-12Distance: 2.4 mi
- Loading
