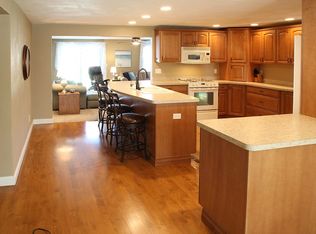Sold for $329,900
$329,900
416 Highview Rd, East Peoria, IL 61611
3beds
1,896sqft
Single Family Residence, Residential
Built in 1958
-- sqft lot
$348,500 Zestimate®
$174/sqft
$1,911 Estimated rent
Home value
$348,500
Estimated sales range
Not available
$1,911/mo
Zestimate® history
Loading...
Owner options
Explore your selling options
What's special
Make the river your daily backdrop; this stunning all-brick ranch with a heated in-ground pool is perched in a prime location overlooking the Illinois River, offering incredible unobstructed panoramic views through all 4 seasons. Situated on one of the area’s most desirable streets, this property is a rare find at this price point. The home has been thoughtfully & extensively updated, blending timeless character w/modern comfort. Major upgrades include a new 50-year roof ('24), complete electrical rewire ('18) & extensive plumbing work ('20), ensuring peace of mind for years to come. The kitchen shines w/sleek new quartz counters & backsplash ('23) while new LVP flooring ('24) flows throughout main level. Original limestone fireplaces in both living & dining rooms offer cozy charm while an oversized living room offers many different angles of the river valley. A full bath remodel ('22), 2nd bath upgrades ('25) & new sewer clean out ('22) take care of pricey future renovations. A main floor laundry was added for convenience & some windows/doors replaced ('18). An unfinished basement presents incredible potential for additional living space & storage. Enjoy the heated in-ground pool w/new liner ('19), new pool heater ('23) & fully fenced backyard—perfect for entertaining or relaxing in privacy. A/C, furnace & boiler all installed around ('17). A heated garage adds another layer of practicality. Unbeatable river views, tasteful updates & ideal location.
Zillow last checked: 8 hours ago
Listing updated: May 23, 2025 at 01:21pm
Listed by:
Stephanie Gehrig stephanie.gehrig@gmail.com,
Coldwell Banker Real Estate Group
Bought with:
Adam J Merrick, 471018071
Adam Merrick Real Estate
Source: RMLS Alliance,MLS#: PA1257226 Originating MLS: Peoria Area Association of Realtors
Originating MLS: Peoria Area Association of Realtors

Facts & features
Interior
Bedrooms & bathrooms
- Bedrooms: 3
- Bathrooms: 2
- Full bathrooms: 2
Bedroom 1
- Level: Main
- Dimensions: 16ft 7in x 12ft 4in
Bedroom 2
- Level: Main
- Dimensions: 13ft 1in x 9ft 11in
Bedroom 3
- Level: Main
- Dimensions: 12ft 7in x 9ft 11in
Other
- Level: Main
- Dimensions: 16ft 5in x 12ft 8in
Other
- Area: 0
Additional level
- Area: 0
Kitchen
- Level: Main
- Dimensions: 16ft 0in x 11ft 4in
Laundry
- Level: Main
Living room
- Level: Main
- Dimensions: 31ft 1in x 15ft 0in
Main level
- Area: 1896
Recreation room
- Level: Basement
- Dimensions: 25ft 0in x 15ft 0in
Heating
- Forced Air, Hot Water
Cooling
- Central Air
Appliances
- Included: Dishwasher, Dryer, Microwave, Range, Refrigerator, Washer, Gas Water Heater
Features
- Ceiling Fan(s), High Speed Internet, Solid Surface Counter
- Windows: Window Treatments, Blinds
- Basement: Full,Unfinished
- Attic: Storage
- Number of fireplaces: 3
- Fireplace features: Living Room, Wood Burning
Interior area
- Total structure area: 1,896
- Total interior livable area: 1,896 sqft
Property
Parking
- Total spaces: 2
- Parking features: Attached
- Attached garage spaces: 2
- Details: Number Of Garage Remotes: 2
Features
- Patio & porch: Patio, Porch
- Pool features: In Ground
- Has view: Yes
- View description: River
- Has water view: Yes
- Water view: River
Lot
- Dimensions: 92 x 223 x 85 x 201
- Features: Level
Details
- Parcel number: 010127206004
Construction
Type & style
- Home type: SingleFamily
- Architectural style: Ranch
- Property subtype: Single Family Residence, Residential
Materials
- Brick
- Foundation: Block
- Roof: Shingle
Condition
- New construction: No
- Year built: 1958
Utilities & green energy
- Sewer: Public Sewer
- Water: Public
- Utilities for property: Cable Available
Community & neighborhood
Location
- Region: East Peoria
- Subdivision: Breeze Way
Other
Other facts
- Road surface type: Paved
Price history
| Date | Event | Price |
|---|---|---|
| 5/23/2025 | Sold | $329,900+17.9%$174/sqft |
Source: | ||
| 4/24/2025 | Pending sale | $279,900$148/sqft |
Source: | ||
| 4/21/2025 | Listed for sale | $279,900+74.9%$148/sqft |
Source: | ||
| 7/23/2018 | Sold | $160,000-13.5%$84/sqft |
Source: | ||
| 6/13/2018 | Pending sale | $184,900$98/sqft |
Source: Jim Maloof/REALTOR #1192516 Report a problem | ||
Public tax history
| Year | Property taxes | Tax assessment |
|---|---|---|
| 2024 | $5,024 +5% | $66,450 +8.6% |
| 2023 | $4,784 +6.4% | $61,160 +7.6% |
| 2022 | $4,498 -5.6% | $56,830 +4% |
Find assessor info on the county website
Neighborhood: 61611
Nearby schools
GreatSchools rating
- 9/10P L Bolin Elementary SchoolGrades: 3-5Distance: 0.2 mi
- 3/10Central Jr High SchoolGrades: 6-8Distance: 2 mi
- 2/10East Peoria High SchoolGrades: 9-12Distance: 1.2 mi
Schools provided by the listing agent
- Elementary: Armstrong Bolin
- Middle: Central
- High: East Peoria Comm
Source: RMLS Alliance. This data may not be complete. We recommend contacting the local school district to confirm school assignments for this home.

Get pre-qualified for a loan
At Zillow Home Loans, we can pre-qualify you in as little as 5 minutes with no impact to your credit score.An equal housing lender. NMLS #10287.
