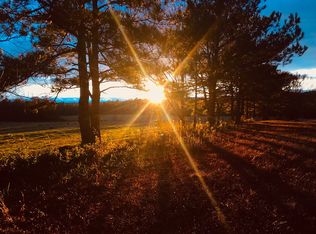Sold for $390,000
$390,000
416 Hunting Lodge Road, Clayton, NC 27520
3beds
1,819sqft
Single Family Residence
Built in 1993
1.65 Acres Lot
$390,400 Zestimate®
$214/sqft
$1,960 Estimated rent
Home value
$390,400
Estimated sales range
Not available
$1,960/mo
Zestimate® history
Loading...
Owner options
Explore your selling options
What's special
Great Location!! ALL BRICK w/ Covered Rocking Chair Front Porch~ LARGE 1.65 Acre lot offers tons of Privacy PLUS Garden Space ~ Enjoy your Cozy Fireplace in Family Room~ Sunny Dining Area~ Eat in Kitchen w/ lots of cabinetry and counters space PLUS Dishwasher~ Separate Laundry Room w/ Shelving & Racks for added Convenience~ Primary Bedroom on the First Floor~ HUGE Upstairs Bonus Room~ Walk in Attic provides extra storage~ Sun Deck In Back~ Outbuilding~ Convenient to Raleigh, I-95, 1-40 & HWY 70!
Zillow last checked: 8 hours ago
Listing updated: August 05, 2024 at 01:11pm
Listed by:
Beth Hines 919-868-6316,
RE/MAX Southland Realty II,
Joel Hines 919-464-9010,
RE/MAX Southland Realty II
Bought with:
Claudio Acevedo, 286002
Logos Family Realty, LLC
Source: Hive MLS,MLS#: 100449007 Originating MLS: Johnston County Association of REALTORS
Originating MLS: Johnston County Association of REALTORS
Facts & features
Interior
Bedrooms & bathrooms
- Bedrooms: 3
- Bathrooms: 2
- Full bathrooms: 2
Primary bedroom
- Level: Main
- Dimensions: 13.5 x 13.9
Bedroom 2
- Level: Main
- Dimensions: 10.5 x 12.6
Bedroom 3
- Level: Main
- Dimensions: 10.5 x 12.6
Dining room
- Level: Main
- Dimensions: 11.2 x 12.6
Family room
- Level: Main
- Dimensions: 17.2 x 17.3
Kitchen
- Level: Main
- Dimensions: 10 x 13.2
Laundry
- Level: Main
- Dimensions: 5.6 x 6.3
Other
- Description: Back Deck
- Level: Main
- Dimensions: 12 x 14.1
Other
- Description: Bonus Room
- Level: Second
- Dimensions: 16.9 x 17
Other
- Description: Unfinished Storage
- Level: Second
- Dimensions: 5.7 x 19.5
Other
- Description: Covered Front Porch
- Level: Main
- Dimensions: 6.2 x 16.1
Other
- Description: Outbuilding
- Level: Main
- Dimensions: 10 x 15.9
Heating
- Fireplace(s), Heat Pump, Electric
Cooling
- Central Air
Appliances
- Included: Vented Exhaust Fan, Range, Dishwasher
- Laundry: Laundry Room
Features
- Master Downstairs, Walk-in Closet(s), High Ceilings, Ceiling Fan(s), Pantry, Walk-in Shower, Gas Log, Walk-In Closet(s)
- Flooring: Carpet, Vinyl, Wood
- Attic: Walk-In
- Has fireplace: Yes
- Fireplace features: Gas Log
Interior area
- Total structure area: 1,819
- Total interior livable area: 1,819 sqft
Property
Parking
- Total spaces: 2
- Parking features: Garage Faces Front, Attached, Covered, Concrete, On Site
- Has attached garage: Yes
Features
- Levels: One and One Half,Two
- Stories: 2
- Patio & porch: Open, Covered, Deck, Porch
- Fencing: None
Lot
- Size: 1.65 Acres
- Dimensions: 168 x 410 x 181 x 431
- Features: Open Lot, Wooded
Details
- Additional structures: Shed(s), Storage
- Parcel number: 163500941572
- Zoning: Res
- Special conditions: Probate Listing
Construction
Type & style
- Home type: SingleFamily
- Property subtype: Single Family Residence
Materials
- Brick, Brick Veneer
- Foundation: Crawl Space
- Roof: Shingle
Condition
- New construction: No
- Year built: 1993
Utilities & green energy
- Sewer: Septic Tank
- Water: Well
Community & neighborhood
Security
- Security features: Smoke Detector(s)
Location
- Region: Clayton
- Subdivision: Other
HOA & financial
HOA
- Has HOA: Yes
- HOA fee: $125 monthly
- Amenities included: Maintenance Common Areas, Street Lights
- Association name: Hunting Ridge HOA
- Association phone: 919-669-0198
Other
Other facts
- Listing agreement: Exclusive Right To Sell
- Listing terms: Cash,Conventional,FHA,USDA Loan,VA Loan
- Road surface type: Paved
Price history
| Date | Event | Price |
|---|---|---|
| 8/5/2024 | Sold | $390,000-2%$214/sqft |
Source: | ||
| 6/23/2024 | Pending sale | $397,900$219/sqft |
Source: | ||
| 6/23/2024 | Contingent | $397,900$219/sqft |
Source: | ||
| 6/8/2024 | Listed for sale | $397,900$219/sqft |
Source: | ||
Public tax history
| Year | Property taxes | Tax assessment |
|---|---|---|
| 2025 | $2,096 +104.2% | $330,030 +45.7% |
| 2024 | $1,026 +3.5% | $226,500 |
| 2023 | $991 -4.9% | $226,500 |
Find assessor info on the county website
Neighborhood: 27520
Nearby schools
GreatSchools rating
- 8/10Cleveland ElementaryGrades: PK-5Distance: 2.2 mi
- 9/10Cleveland MiddleGrades: 6-8Distance: 2.1 mi
- 6/10Cleveland High SchoolGrades: 9-12Distance: 1.9 mi
Schools provided by the listing agent
- Elementary: Cleveland
- Middle: Cleveland
- High: Cleveland
Source: Hive MLS. This data may not be complete. We recommend contacting the local school district to confirm school assignments for this home.
Get a cash offer in 3 minutes
Find out how much your home could sell for in as little as 3 minutes with a no-obligation cash offer.
Estimated market value$390,400
Get a cash offer in 3 minutes
Find out how much your home could sell for in as little as 3 minutes with a no-obligation cash offer.
Estimated market value
$390,400
