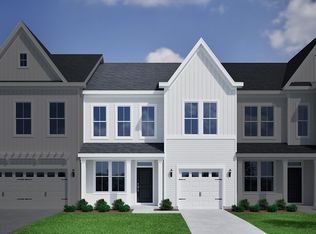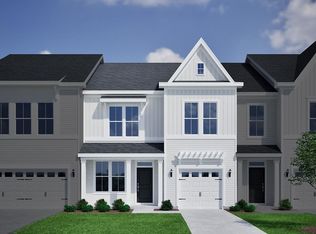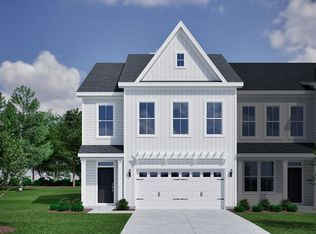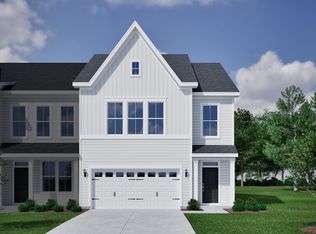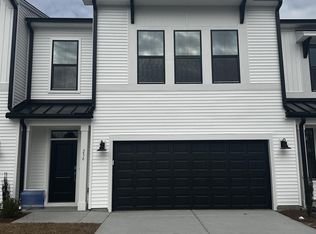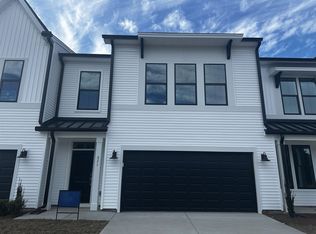416 Ireland Way #401, Murrells Inlet, SC 29576
What's special
- 184 days |
- 15 |
- 0 |
Zillow last checked: 8 hours ago
Listing updated: February 04, 2026 at 12:43pm
Natalie Deagan 843-457-9951,
CPG Inc. dba Mungo Homes
Travel times
Schedule tour
Select your preferred tour type — either in-person or real-time video tour — then discuss available options with the builder representative you're connected with.
Facts & features
Interior
Bedrooms & bathrooms
- Bedrooms: 4
- Bathrooms: 4
- Full bathrooms: 3
- 1/2 bathrooms: 1
Rooms
- Room types: Foyer, Loft, Utility Room
Primary bedroom
- Features: Tray Ceiling(s), Ceiling Fan(s), Linen Closet, Main Level Master, Walk-In Closet(s)
- Level: First
- Dimensions: 12'x15'
Bedroom 1
- Level: Second
- Dimensions: 11'6x13'3
Bedroom 2
- Level: Second
- Dimensions: 11'4x13'6
Bedroom 3
- Level: Second
- Dimensions: 12'x12'6
Primary bathroom
- Features: Dual Sinks, Separate Shower, Vanity
Dining room
- Features: Kitchen/Dining Combo
- Dimensions: 10'6x11'10
Family room
- Features: Ceiling Fan(s)
Great room
- Dimensions: 14'6x14'6
Kitchen
- Features: Pantry, Stainless Steel Appliances
Other
- Features: Entrance Foyer, Loft, Utility Room
Heating
- Central, Electric
Cooling
- Central Air
Appliances
- Included: Dishwasher, Disposal, Microwave, Oven, Range
- Laundry: Washer Hookup
Features
- Entrance Foyer, Loft, Stainless Steel Appliances
- Flooring: Carpet, Luxury Vinyl, Luxury VinylPlank
- Doors: Insulated Doors
- Common walls with other units/homes: End Unit
Interior area
- Total structure area: 2,547
- Total interior livable area: 2,133 sqft
Property
Parking
- Total spaces: 2
- Parking features: Two Car Garage, Private, Garage Door Opener
- Garage spaces: 2
Features
- Levels: Two
- Stories: 2
- Patio & porch: Rear Porch
- Exterior features: Sprinkler/Irrigation, Porch
- Pool features: Community, Outdoor Pool
- Has view: Yes
- View description: Golf Course, Marsh View
Lot
- Features: Near Golf Course, Outside City Limits, Rectangular, Rectangular Lot, Wetlands
Details
- Additional parcels included: ,
- Parcel number: 46300000024
- Zoning: Residentia
- Special conditions: None
Construction
Type & style
- Home type: Condo
- Property subtype: Townhouse, Condominium
- Attached to another structure: Yes
Materials
- Vinyl Siding
- Foundation: Slab
Condition
- Under Construction
- New construction: Yes
- Year built: 2026
Details
- Builder name: Mungo Homes
- Warranty included: Yes
Utilities & green energy
- Water: Public
- Utilities for property: Cable Available, Electricity Available, Phone Available, Underground Utilities, Water Available
Green energy
- Energy efficient items: Doors, Windows
Community & HOA
Community
- Features: Golf Carts OK, Golf, Long Term Rental Allowed, Pool
- Security: Smoke Detector(s)
- Subdivision: Bally Castle
HOA
- Has HOA: Yes
- Amenities included: Owner Allowed Golf Cart, Owner Allowed Motorcycle, Pet Restrictions, Pets Allowed, Tenant Allowed Golf Cart, Tenant Allowed Motorcycle
- Services included: Association Management, Common Areas, Insurance, Legal/Accounting, Maintenance Grounds, Other, Pest Control, Pool(s), Trash
- HOA fee: $400 monthly
Location
- Region: Murrells Inlet
Financial & listing details
- Price per square foot: $199/sqft
- Date on market: 8/21/2025
- Listing terms: Cash,Conventional,FHA
- Electric utility on property: Yes
About the community
Source: Mungo Homes, Inc
14 homes in this community
Available homes
| Listing | Price | Bed / bath | Status |
|---|---|---|---|
Current home: 416 Ireland Way #401 | $424,900 | 4 bed / 4 bath | Available |
| 412 Ireland Way | $385,900 | 3 bed / 3 bath | Move-in ready |
| 471 Ireland Way | $385,900 | 4 bed / 4 bath | Move-in ready |
| 240 Layla Way | $386,900 | 3 bed / 3 bath | Move-in ready |
| 236 Layla Way | $401,900 | 4 bed / 4 bath | Move-in ready |
| 469 Ireland Way #802 | $371,900 | 3 bed / 3 bath | Available |
| 412 Ireland Way #402 | $385,900 | 3 bed / 3 bath | Available |
| 471 Ireland Way #803 | $385,900 | 4 bed / 4 bath | Available |
| 475 Ireland Way #804 | $386,900 | 4 bed / 4 bath | Available |
| 404 Ireland Way #404 | $399,900 | 4 bed / 4 bath | Available |
| 408 Ireland Way #403 | $399,900 | 4 bed / 4 bath | Available |
| 465 Ireland Way #801 | $419,900 | 3 bed / 3 bath | Available |
| 479 Ireland Way #805 | $431,900 | 4 bed / 4 bath | Available |
| 400 Ireland Way #405 | $434,900 | 4 bed / 3 bath | Available |
Source: Mungo Homes, Inc
Contact builder

By pressing Contact builder, you agree that Zillow Group and other real estate professionals may call/text you about your inquiry, which may involve use of automated means and prerecorded/artificial voices and applies even if you are registered on a national or state Do Not Call list. You don't need to consent as a condition of buying any property, goods, or services. Message/data rates may apply. You also agree to our Terms of Use.
Learn how to advertise your homesEstimated market value
$419,200
$398,000 - $440,000
$2,423/mo
Price history
| Date | Event | Price |
|---|---|---|
| 8/29/2025 | Contingent | $424,900$199/sqft |
Source: | ||
| 8/21/2025 | Listed for sale | $424,900$199/sqft |
Source: | ||
Public tax history
Monthly payment
Neighborhood: 29576
Nearby schools
GreatSchools rating
- 5/10St. James Elementary SchoolGrades: PK-4Distance: 1.8 mi
- 6/10St. James Middle SchoolGrades: 6-8Distance: 1.7 mi
- 8/10St. James High SchoolGrades: 9-12Distance: 1.5 mi
Schools provided by the MLS
- Elementary: Saint James Elementary School
- Middle: Saint James Middle School
- High: Saint James High School
Source: CCAR. This data may not be complete. We recommend contacting the local school district to confirm school assignments for this home.
