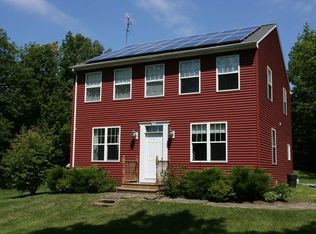Glory! This remarkably preserved 5 bedroom, 3 and half bath, 1822 center hall colonial is distinctive. Offering period details including Rumford fireplaces, high ceilings, original moldings and wide-plank Chestnut floors, this is a true Federal style home the kind you will rarely find anywhere else. While maintaining its historic integrity, the house has been tastefully updated with a modern kitchen containing custom cherry cabinetry, a master bedroom with en suite bath and two home offices, laundry and wine cellar. Enjoy the views of the gardens and orchard on 5+ bucolic acres while sitting in the library or formal dinning room. Currently decorated with antiques and a collection of European and American furnishings, bring your own treasures to fill this historic vessel. Chesterfield has convenient access to downtown Northampton, the Five colleges and the Berkshires, home to Tanglewood, The Clark, MASS MoCA . Take a journey to the Chesterfield Gorge and follow The Westfield River
This property is off market, which means it's not currently listed for sale or rent on Zillow. This may be different from what's available on other websites or public sources.
