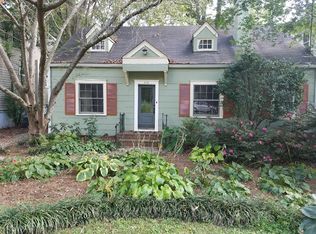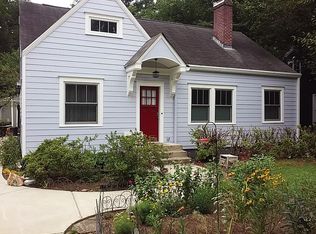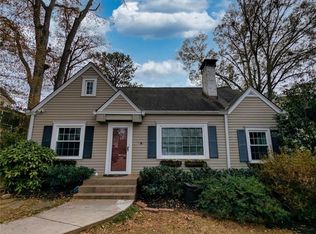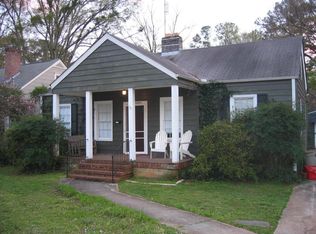This handsome Craftsman newer construction home, in the heart of downtown Decatur, is a quick walk to all of your favorite Decatur Square restaurants and shops, as well as to Decatur's award-winning schools. A beautiful open concept interior enhances flexible style living for the work-at-home professional or those looking to accommodate generations under one roof, offering a main level bedroom w/ full bath that can serve as a study/home office. The peaceful backyard opens into a hidden multi acre community garden, enhancing the privacy and greenspace around you. The front living area can be a separate formal dining room or sitting area. A spacious master suite upstairs has two enormous closets, a lovely bath w/ separate tiled shower, claw foot tub & double vanity, and a private deck overlooking the beautiful lush green backyard. Each bedroom has its own full bathroom, creating mini suites for every member of the family.The large kitchen features granite and chef quality appliances, including a pot filler and double oven, and opens to family and dining area with coffered ceiling and fireplace. A screened porch leads to the big flat backyard that opens to the expansive community garden The entire home was professionally designed with transitional finishes and details that are classic and will stand the test of time. Tons of storage, a convenient mud room off the carport, and a great location on a quiet street. Leave the car in the driveway and walk to restaurants, shops, medical and public transportation which connects you to the best of Atlanta and the airport without crossing busy highways. No need to worry about the kids playing in the front yard since you are on a quiet dead end street.
This property is off market, which means it's not currently listed for sale or rent on Zillow. This may be different from what's available on other websites or public sources.



