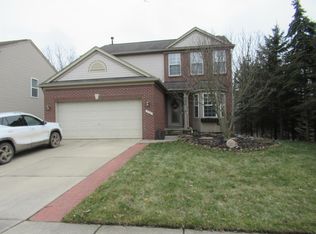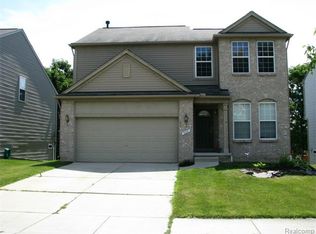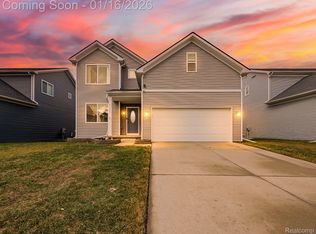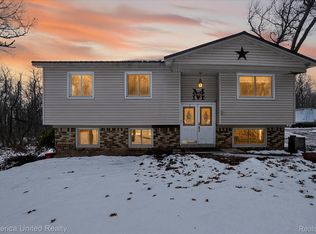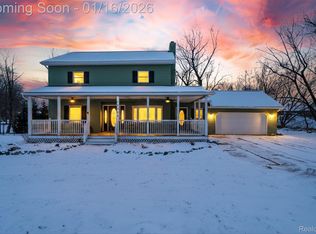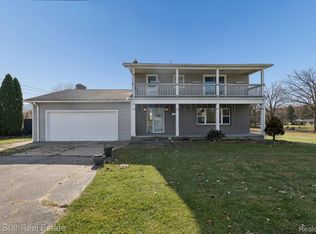This move-in-ready home truly checks every box, offering nearly 2,600 sq ft of finished living space, 4 bedrooms, and 4 bathrooms designed for comfort and entertaining. Step inside to 9' ceilings on the main level, where the open-concept kitchen shines with granite countertops, stainless steel appliances, and a center island that flows seamlessly into the living room with a cozy fireplace. An additional flex room provides the perfect space for a home office, playroom, or homework hub. The spacious primary suite is a true retreat, featuring a double vanity, soaking tub, walk-in shower, and a large walk-in closet. Downstairs, the fully finished walkout basement elevates the homes functionality with a wet bar, granite countertops, extra Maytag refrigerator, full bathroom, laundry room, plenty of storage, and additional living space. Enjoy serene privacy with a wooded side and backyard, no neighbors behind or on one side, and just steps from the community playground and sledding hill—where you may even spot a family of deer. All this, just a short walk to Holly Academy, historic downtown Holly, and Seven Lakes State Park. Open House: Saturday 1/10/26 1-3pm & Sunday 1/11/26 2-4pm. Don't miss your chance to experience this home in person!
Pending
$349,900
416 Otter Run Rd, Holly, MI 48442
4beds
2,583sqft
Est.:
Single Family Residence
Built in 2004
6,969.6 Square Feet Lot
$349,800 Zestimate®
$135/sqft
$35/mo HOA
What's special
- 18 days |
- 3,220 |
- 127 |
Zillow last checked: 8 hours ago
Listing updated: January 12, 2026 at 01:23am
Listed by:
Jeff Glover 734-259-1100,
KW Professionals 734-459-4700,
Brystol Rumschlag 810-515-1503,
Keller Williams First
Source: Realcomp II,MLS#: 20251062143
Facts & features
Interior
Bedrooms & bathrooms
- Bedrooms: 4
- Bathrooms: 4
- Full bathrooms: 3
- 1/2 bathrooms: 1
Primary bedroom
- Level: Second
- Area: 210
- Dimensions: 15 X 14
Bedroom
- Level: Second
- Area: 110
- Dimensions: 11 X 10
Bedroom
- Level: Second
- Area: 140
- Dimensions: 14 X 10
Bedroom
- Level: Second
- Area: 110
- Dimensions: 11 X 10
Other
- Level: Second
Other
- Level: Second
Other
- Level: Basement
Other
- Level: Entry
Kitchen
- Level: Entry
- Area: 132
- Dimensions: 12 X 11
Heating
- Forced Air, Natural Gas
Cooling
- Ceiling Fans, Central Air
Appliances
- Included: Dishwasher, Dryer, Free Standing Electric Range, Free Standing Refrigerator, Microwave, Other, Stainless Steel Appliances, Washer, Water Softener Owned
Features
- Basement: Finished,Full,Walk Out Access
- Has fireplace: Yes
- Fireplace features: Gas, Living Room
Interior area
- Total interior livable area: 2,583 sqft
- Finished area above ground: 1,837
- Finished area below ground: 746
Video & virtual tour
Property
Parking
- Total spaces: 2
- Parking features: Two Car Garage, Attached, Paver Block
- Attached garage spaces: 2
Features
- Levels: Two
- Stories: 2
- Entry location: GroundLevelwSteps
- Pool features: None
- Fencing: Fencing Requiredwith Pool
Lot
- Size: 6,969.6 Square Feet
- Dimensions: 52 x 130 x 52 x 130
- Features: Corner Lot, Sprinklers, Wooded
Details
- Parcel number: 0133327046
- Special conditions: Short Sale No,Standard
Construction
Type & style
- Home type: SingleFamily
- Architectural style: Colonial
- Property subtype: Single Family Residence
Materials
- Brick, Vinyl Siding
- Foundation: Basement, Poured, Sump Pump
- Roof: Asphalt
Condition
- New construction: No
- Year built: 2004
Utilities & green energy
- Sewer: Public Sewer
- Water: Public
Community & HOA
Community
- Subdivision: THE PRESERVE OF RIVERSIDE CONDO
HOA
- Has HOA: Yes
- Services included: Maintenance Grounds, Snow Removal
- HOA fee: $420 annually
- HOA phone: 734-456-7831
Location
- Region: Holly
Financial & listing details
- Price per square foot: $135/sqft
- Tax assessed value: $153,380
- Annual tax amount: $4,964
- Date on market: 1/9/2026
- Cumulative days on market: 19 days
- Listing agreement: Exclusive Right To Sell
- Listing terms: Cash,Conventional,FHA,Va Loan
Estimated market value
$349,800
$332,000 - $367,000
$2,900/mo
Price history
Price history
| Date | Event | Price |
|---|---|---|
| 1/12/2026 | Pending sale | $349,900$135/sqft |
Source: | ||
| 1/9/2026 | Listed for sale | $349,900+6%$135/sqft |
Source: | ||
| 2/23/2024 | Sold | $330,000+0.1%$128/sqft |
Source: | ||
| 2/21/2024 | Pending sale | $329,800$128/sqft |
Source: | ||
| 2/6/2024 | Contingent | $329,800$128/sqft |
Source: | ||
Public tax history
Public tax history
Tax history is unavailable.BuyAbility℠ payment
Est. payment
$2,247/mo
Principal & interest
$1699
Property taxes
$391
Other costs
$157
Climate risks
Neighborhood: 48442
Nearby schools
GreatSchools rating
- 6/10Patterson Elementary SchoolGrades: PK-5Distance: 1.3 mi
- 4/10Holly Middle SchoolGrades: 6-8Distance: 1.9 mi
- 5/10Holly High SchoolGrades: 8-12Distance: 3 mi
- Loading
