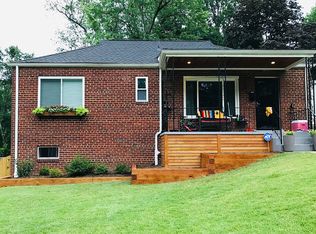Sold for $640,000
$640,000
416 Penwood Rd, Silver Spring, MD 20901
4beds
1,848sqft
Single Family Residence
Built in 1949
5,712 Square Feet Lot
$644,300 Zestimate®
$346/sqft
$3,279 Estimated rent
Home value
$644,300
$593,000 - $702,000
$3,279/mo
Zestimate® history
Loading...
Owner options
Explore your selling options
What's special
OPEN HOUSE Sunday, 9/14, from 2-4 PM- Beautifully updated rambler is bathed in natural light and full of thoughtful renovations designed for modern living. The bright, open-concept main level features gleaming hardwood floors, elegant crown and shoe molding, and oversized picture windows that bring the outdoors in. The stunning, fully remodeled kitchen (2019) is a chef’s dream, with luxurious quartzite countertops, custom cabinetry, designer tile backsplash, a double oven range, and a picturesque window overlooking the backyard. Step outside to a private side patio, ideal for al fresco dining, alongside a charming custom greenhouse—perfect for garden lovers. The main level also includes three spacious bedrooms (one with custom built-ins) and a beautifully renovated full bath (2020) with rich wood cabinetry and high-end finishes. The expansive lower level, remodeled in 2020, features soaring 9+ ft ceilings and a huge family room with dry bar and mini fridge—perfect for entertaining or relaxing. A fourth bedroom/home office includes a custom Murphy bed, large closet, and a stylish en-suite bath, which is also accessible from the family room. Outside, the fully fenced backyard offers ample space for entertaining, gardening, or simply enjoying the outdoors. UPDATES: Lower level remodel (2020) Main level bathroom remodel (2020) New front porch
Zillow last checked: 8 hours ago
Listing updated: October 17, 2025 at 04:31am
Listed by:
Cari Jordan 301-905-6521,
RLAH @properties
Bought with:
Non Member
Metropolitan Regional Information Systems, Inc.
Source: Bright MLS,MLS#: MDMC2184232
Facts & features
Interior
Bedrooms & bathrooms
- Bedrooms: 4
- Bathrooms: 2
- Full bathrooms: 2
- Main level bathrooms: 1
- Main level bedrooms: 3
Bedroom 1
- Features: Flooring - HardWood
- Level: Main
Bedroom 2
- Features: Flooring - HardWood
- Level: Main
Bedroom 3
- Features: Flooring - HardWood
- Level: Main
Bedroom 4
- Level: Lower
Bathroom 1
- Level: Main
Bathroom 2
- Level: Lower
Family room
- Level: Lower
Kitchen
- Level: Main
Living room
- Features: Flooring - HardWood, Crown Molding
- Level: Main
Utility room
- Level: Lower
Heating
- Forced Air, Natural Gas
Cooling
- Central Air, Electric
Appliances
- Included: Energy Efficient Appliances, Stainless Steel Appliance(s), Dishwasher, Disposal, Dryer, Oven/Range - Gas, Washer, Water Heater, Gas Water Heater
Features
- Built-in Features, Crown Molding, Entry Level Bedroom, Kitchen - Gourmet, Upgraded Countertops, Wine Storage, Walk-In Closet(s), 9'+ Ceilings
- Flooring: Hardwood
- Basement: Connecting Stairway,Finished,Full,Improved,Heated,Interior Entry,Rear Entrance,Walk-Out Access
- Has fireplace: No
Interior area
- Total structure area: 1,848
- Total interior livable area: 1,848 sqft
- Finished area above ground: 986
- Finished area below ground: 862
Property
Parking
- Parking features: On Street
- Has uncovered spaces: Yes
Accessibility
- Accessibility features: Entry Slope <1'
Features
- Levels: Two
- Stories: 2
- Patio & porch: Patio
- Pool features: None
- Fencing: Full
Lot
- Size: 5,712 sqft
Details
- Additional structures: Above Grade, Below Grade
- Parcel number: 161301218517
- Zoning: R60
- Special conditions: Standard
Construction
Type & style
- Home type: SingleFamily
- Architectural style: Ranch/Rambler
- Property subtype: Single Family Residence
Materials
- Brick
- Foundation: Block
- Roof: Shingle
Condition
- Excellent
- New construction: No
- Year built: 1949
Utilities & green energy
- Sewer: Public Sewer
- Water: Public
Community & neighborhood
Location
- Region: Silver Spring
- Subdivision: Woodmoor
Other
Other facts
- Listing agreement: Exclusive Right To Sell
- Listing terms: Cash,Conventional,FHA,VA Loan
- Ownership: Fee Simple
Price history
| Date | Event | Price |
|---|---|---|
| 10/15/2025 | Sold | $640,000-1.4%$346/sqft |
Source: | ||
| 9/15/2025 | Contingent | $649,000$351/sqft |
Source: | ||
| 8/22/2025 | Price change | $649,000-5.8%$351/sqft |
Source: | ||
| 7/9/2025 | Price change | $689,000-1.4%$373/sqft |
Source: | ||
| 6/24/2025 | Listed for sale | $699,000+5.9%$378/sqft |
Source: | ||
Public tax history
| Year | Property taxes | Tax assessment |
|---|---|---|
| 2025 | $6,271 -2.1% | $632,000 +13.5% |
| 2024 | $6,408 +15.6% | $556,600 +15.7% |
| 2023 | $5,544 +23.8% | $481,200 +18.6% |
Find assessor info on the county website
Neighborhood: Indian Spring Village
Nearby schools
GreatSchools rating
- 4/10Pine Crest Elementary SchoolGrades: 3-5Distance: 0.3 mi
- 5/10Eastern Middle SchoolGrades: 6-8Distance: 0.7 mi
- 7/10Montgomery Blair High SchoolGrades: 9-12Distance: 0.7 mi
Schools provided by the listing agent
- Elementary: Pine Crest
- Middle: Eastern
- High: Montgomery Blair
- District: Montgomery County Public Schools
Source: Bright MLS. This data may not be complete. We recommend contacting the local school district to confirm school assignments for this home.

Get pre-qualified for a loan
At Zillow Home Loans, we can pre-qualify you in as little as 5 minutes with no impact to your credit score.An equal housing lender. NMLS #10287.
