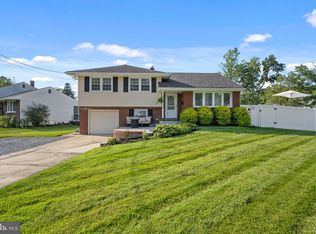Sold for $375,000
$375,000
416 Preston Rd, Cherry Hill, NJ 08034
3beds
2baths
1,569sqft
SingleFamily
Built in 1955
10,018 Square Feet Lot
$457,500 Zestimate®
$239/sqft
$3,323 Estimated rent
Home value
$457,500
$435,000 - $480,000
$3,323/mo
Zestimate® history
Loading...
Owner options
Explore your selling options
What's special
High prices and rates got you down Roll up your sleeves, cause here is a home in a great location with lots of potential, you just have to put some elbow grease & your own touches to it. This spacious home is located on a nicely sized corner lot with awesome room sizes, vaulted ceilings, wood flooring and an all around good flow. The house needs cosmetic updating but that's how you make it truly your new place to call home, by customizing it to your liking. The first floor den can be used as a 4th bedroom if more space is needed (many homes in this development do just that). Close proximity to schools, shopping, dining & all major highways. Don't let the opportunity slip by. This house is being sold in AS-Is condition. Buyer responsible for CO.
Facts & features
Interior
Bedrooms & bathrooms
- Bedrooms: 3
- Bathrooms: 2
Heating
- Forced air
Interior area
- Total interior livable area: 1,569 sqft
Property
Parking
- Parking features: Garage - Attached
Lot
- Size: 10,018 sqft
Details
- Parcel number: 09003381900011
Construction
Type & style
- Home type: SingleFamily
Condition
- Year built: 1955
Community & neighborhood
Location
- Region: Cherry Hill
Price history
| Date | Event | Price |
|---|---|---|
| 3/17/2023 | Sold | $375,000$239/sqft |
Source: Public Record Report a problem | ||
| 1/10/2023 | Sold | $375,000$239/sqft |
Source: | ||
| 12/9/2022 | Contingent | $375,000$239/sqft |
Source: | ||
| 12/5/2022 | Price change | $375,000-2.6%$239/sqft |
Source: | ||
| 11/21/2022 | Listed for sale | $385,000+59.8%$245/sqft |
Source: | ||
Public tax history
| Year | Property taxes | Tax assessment |
|---|---|---|
| 2025 | $9,540 -5.6% | $219,400 -10.2% |
| 2024 | $10,101 +36.3% | $244,400 +38.5% |
| 2023 | $7,412 +2.8% | $176,400 |
Find assessor info on the county website
Neighborhood: Barclay-Kingston
Nearby schools
GreatSchools rating
- 6/10Kingston Elementary SchoolGrades: K-5Distance: 0.4 mi
- 4/10John A Carusi Middle SchoolGrades: 6-8Distance: 1.1 mi
- 5/10Cherry Hill High-West High SchoolGrades: 9-12Distance: 2 mi
Get a cash offer in 3 minutes
Find out how much your home could sell for in as little as 3 minutes with a no-obligation cash offer.
Estimated market value$457,500
Get a cash offer in 3 minutes
Find out how much your home could sell for in as little as 3 minutes with a no-obligation cash offer.
Estimated market value
$457,500
