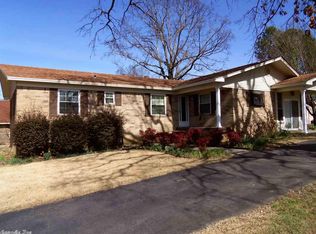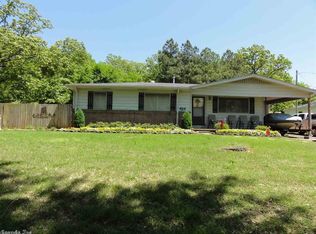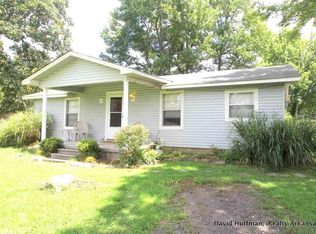Country living in the city! Home was built in 1880 on 1.46 acres. Inviting front porch, rock exterior and original fireplace. Kitchen was remodeled in 2015 with granite countertops and stainless appliances. Master Bath added with separate shower, jetted tub, and large walk in closet. Three BR's (one without a closet). Hardwood floors under most of the carpet. Roof replaced in 2008, new CH&A in 2016. Large garden area. Plenty of space for storage with a 24x70 Shop and a warehouse 30x50!
This property is off market, which means it's not currently listed for sale or rent on Zillow. This may be different from what's available on other websites or public sources.



