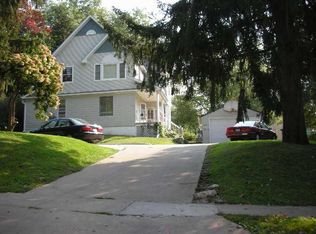Sold for $438,000 on 06/06/25
$438,000
416 Reno St, Iowa City, IA 52245
3beds
1,865sqft
Single Family Residence, Residential
Built in 1898
0.77 Acres Lot
$443,100 Zestimate®
$235/sqft
$2,257 Estimated rent
Home value
$443,100
$421,000 - $465,000
$2,257/mo
Zestimate® history
Loading...
Owner options
Explore your selling options
What's special
Two beautifully hand-crafted Amish-made porches, a brand-new garage, and located just a mile from downtown on nearly an acre of land. An 1898 stately all-brick home sited on 0.8 acres of mature landscaping, including century-old Norway spruce trees and carefully cultivated garden areas. The historic Albert J. and Alice E. Borts House is a classic Queen Anne-style residence and an Iowa City landmark, listed on the National Register of Historic Places (NR #100003921). This heritage property has been artfully updated to honor its original craftsmanship and grandeur, while seamlessly incorporating modern touches, including a newly constructed two-car garage. The home's history includes notable past residents like Carl H. Klaus, the founder of the University of Iowa Nonfiction Writing Program. Inside, you'll find ornate molding, a grand staircase, a corner cupboard, a built-in armoire, and elegant wainscoting wood wall-paneling that bring character to every room. The main level features a living room, dining room, kitchen, and powder room, all of which open onto the lush garden grounds. The upper level includes three spacious bedrooms, a large bathroom, and a finished attic loft that offers additional living space. Outdoor spaces are thoughtfully designed to enhance the home’s heritage, with gardens, a screened porch, gazebo, terrace
Zillow last checked: 8 hours ago
Listing updated: June 06, 2025 at 06:19pm
Listed by:
Adam Pretorius 319-400-2741,
Lepic-Kroeger, REALTORS
Bought with:
Urban Acres Real Estate
Source: Iowa City Area AOR,MLS#: 202406151
Facts & features
Interior
Bedrooms & bathrooms
- Bedrooms: 3
- Bathrooms: 2
- Full bathrooms: 1
- 1/2 bathrooms: 1
Heating
- Radiant
Cooling
- Central Air
Appliances
- Included: Cooktop, Dishwasher, Oven, Refrigerator, Dryer, Washer
- Laundry: In Basement
Features
- Bookcases, Entrance Foyer, Other
- Flooring: Wood
- Basement: Unfinished
- Has fireplace: No
- Fireplace features: None
Interior area
- Total structure area: 1,865
- Total interior livable area: 1,865 sqft
- Finished area above ground: 1,865
- Finished area below ground: 0
Property
Parking
- Total spaces: 2
- Parking features: Detached Carport, Parking Pad
- Has carport: Yes
- Has uncovered spaces: Yes
Features
- Levels: Two
- Stories: 2
- Patio & porch: Patio, Front Porch
- Exterior features: Balcony, Garden
Lot
- Size: 0.77 Acres
- Dimensions: 306 x 110
- Features: Half To One Acre
Details
- Parcel number: 1011252005
- Zoning: res
- Special conditions: Standard
Construction
Type & style
- Home type: SingleFamily
- Property subtype: Single Family Residence, Residential
Materials
- Masonry, Brick
Condition
- Year built: 1898
Utilities & green energy
- Sewer: Public Sewer
- Water: Public
Community & neighborhood
Community
- Community features: Park, Near Shopping, Other
Location
- Region: Iowa City
- Subdivision: Irish Extension of Woods
Other
Other facts
- Listing terms: Conventional,Cash
Price history
| Date | Event | Price |
|---|---|---|
| 6/6/2025 | Sold | $438,000-2.4%$235/sqft |
Source: | ||
| 5/2/2025 | Pending sale | $449,000$241/sqft |
Source: | ||
| 4/30/2025 | Price change | $449,000-2.2%$241/sqft |
Source: | ||
| 4/18/2025 | Price change | $459,000+2.2%$246/sqft |
Source: | ||
| 3/18/2025 | Price change | $449,000-2.2%$241/sqft |
Source: | ||
Public tax history
| Year | Property taxes | Tax assessment |
|---|---|---|
| 2024 | $6,406 -3.3% | $356,920 +4.8% |
| 2023 | $6,623 +4.7% | $340,520 +11.4% |
| 2022 | $6,328 +0.7% | $305,580 |
Find assessor info on the county website
Neighborhood: Northside
Nearby schools
GreatSchools rating
- 5/10Horace Mann Elementary SchoolGrades: PK-6Distance: 0.4 mi
- 5/10Southeast Junior High SchoolGrades: 7-8Distance: 1.7 mi
- 7/10Iowa City High SchoolGrades: 9-12Distance: 0.8 mi

Get pre-qualified for a loan
At Zillow Home Loans, we can pre-qualify you in as little as 5 minutes with no impact to your credit score.An equal housing lender. NMLS #10287.
Sell for more on Zillow
Get a free Zillow Showcase℠ listing and you could sell for .
$443,100
2% more+ $8,862
With Zillow Showcase(estimated)
$451,962