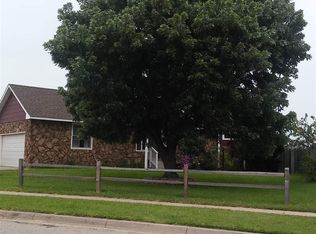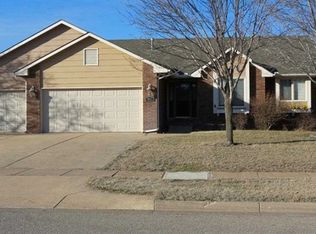Sold
Price Unknown
416 Richard Rd, Goddard, KS 67052
4beds
2,191sqft
Single Family Onsite Built
Built in 1980
9,583.2 Square Feet Lot
$208,500 Zestimate®
$--/sqft
$2,114 Estimated rent
Home value
$208,500
$190,000 - $229,000
$2,114/mo
Zestimate® history
Loading...
Owner options
Explore your selling options
What's special
LOCATION, LOCATION, LOCATION! Charming Goddard Home Under $200K! Nestled in the heart of Goddard, Kansas, this home offers the perfect blend of convenience and a welcoming, friendly neighborhood, all without the restrictions of an HOA. Within walking distance to several Goddard Schools, city parks, the community pool, walking/bike paths, and a community garden, you’ll have everything you need just steps away. With baseball fields in your backyard and beautiful wheat fields across the street, this neighborhood is ideal for those seeking both easy access to amenities and a great community. The spacious living room and dining room feature an open layout, with a large pass-through window from the kitchen, creating a bright, inviting space for family gatherings and entertaining. Two of the four bedrooms have large walk-in closets, providing plenty of storage. The full basement offers even more potential, with a wet bar and mini fridge, large daylight windows for natural light, and a newly updated bath with custom tile in the tub/shower. The basement is perfect for additional living space and/or entertaining. This home just needs your TLC and is priced accordingly, offering a fantastic opportunity to build sweat equity and truly make it your own. With a little care, attention, and personalization, this home can be transformed into a true gem. Don’t miss out—schedule your showing today!
Zillow last checked: 8 hours ago
Listing updated: April 30, 2025 at 08:06pm
Listed by:
Amanda Treadwell CELL:316-461-6962,
Keller Williams Signature Partners, LLC,
Joshua Blanding 316-218-2955,
Keller Williams Signature Partners, LLC
Source: SCKMLS,MLS#: 648266
Facts & features
Interior
Bedrooms & bathrooms
- Bedrooms: 4
- Bathrooms: 2
- Full bathrooms: 2
Primary bedroom
- Description: Carpet
- Level: Main
- Area: 168
- Dimensions: 12X14
Kitchen
- Description: Vinyl
- Level: Main
- Area: 99
- Dimensions: 9X11
Living room
- Description: Wood Laminate
- Level: Main
- Area: 224
- Dimensions: 14X16
Heating
- Forced Air, Natural Gas
Cooling
- Central Air
Appliances
- Included: Dishwasher, Disposal, Refrigerator, Range, Washer, Dryer, Water Softener Owned
- Laundry: In Basement
Features
- Flooring: Laminate
- Basement: Finished
- Has fireplace: No
Interior area
- Total interior livable area: 2,191 sqft
- Finished area above ground: 1,141
- Finished area below ground: 1,050
Property
Parking
- Total spaces: 2
- Parking features: Attached
- Garage spaces: 2
Features
- Levels: One
- Stories: 1
- Fencing: Wood
Lot
- Size: 9,583 sqft
- Features: Corner Lot
Details
- Additional structures: Storage
- Parcel number: 0871493104301017.00
Construction
Type & style
- Home type: SingleFamily
- Architectural style: Ranch
- Property subtype: Single Family Onsite Built
Materials
- Frame w/Less than 50% Mas
- Foundation: Full, Day Light
- Roof: Composition
Condition
- Year built: 1980
Utilities & green energy
- Gas: Natural Gas Available
- Utilities for property: Sewer Available, Natural Gas Available, Public
Community & neighborhood
Location
- Region: Goddard
- Subdivision: THREE FOUNTAINS WEST
HOA & financial
HOA
- Has HOA: No
Other
Other facts
- Ownership: Individual
- Road surface type: Paved
Price history
Price history is unavailable.
Public tax history
Tax history is unavailable.
Neighborhood: 67052
Nearby schools
GreatSchools rating
- 8/10Clark Davidson Elementary SchoolGrades: PK-4Distance: 0.1 mi
- 4/10Goddard Middle SchoolGrades: 7-8Distance: 0.8 mi
- 5/10Goddard High SchoolGrades: 9-12Distance: 0.7 mi
Schools provided by the listing agent
- Elementary: Clark Davidson
- Middle: Goddard
- High: Robert Goddard
Source: SCKMLS. This data may not be complete. We recommend contacting the local school district to confirm school assignments for this home.

