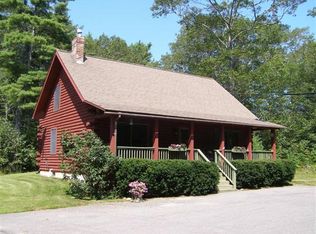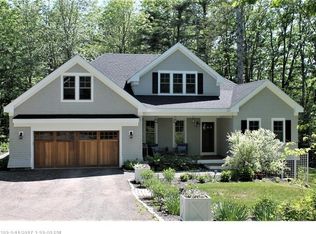Closed
$785,000
416 River Road, Edgecomb, ME 04556
6beds
3,274sqft
Single Family Residence
Built in 1824
3.8 Acres Lot
$792,300 Zestimate®
$240/sqft
$3,304 Estimated rent
Home value
$792,300
Estimated sales range
Not available
$3,304/mo
Zestimate® history
Loading...
Owner options
Explore your selling options
What's special
At over 200-years of age, this 6-bedroom 2.5-bath Federal features an elegant blend of antique charm and modern improvements. The home's kitchen is a remarkable addition to the home, with soaring cathedral ceilings, maple cabinets & slate counters, a soapstone wood stove, and recent appliance upgrades. The original home includes generous room sizes, period charm, and a fireplace and wood stove for the coziness and ambiance of wood heat. Through expert and careful stewardship over the last 25+ years, the home has received fundamental improvements that preserve its durability for years to come, such as partial foundation replacement, a four-bedroom septic system, and structural improvements in the basement, porch, and attic. Located between Boothbay Harbor and Damariscotta, the 3.8-acre property offers a large, level lawn with fire pit, adjacent deck, and privacy. A wonderful family home, plus this property has been used seasonally as a short-term rental with 4.93/5.0 stars, glowing reviews, and repeat stays.
Zillow last checked: 8 hours ago
Listing updated: September 30, 2025 at 11:29am
Listed by:
Tindal & Callahan Real Estate
Bought with:
RE/MAX Riverside
Source: Maine Listings,MLS#: 1628690
Facts & features
Interior
Bedrooms & bathrooms
- Bedrooms: 6
- Bathrooms: 3
- Full bathrooms: 2
- 1/2 bathrooms: 1
Bedroom 1
- Features: Closet
- Level: First
- Area: 189.95 Square Feet
- Dimensions: 14.5 x 13.1
Bedroom 2
- Features: Closet
- Level: First
- Area: 172.05 Square Feet
- Dimensions: 15.5 x 11.1
Bedroom 3
- Features: Closet
- Level: Second
- Area: 233.93 Square Feet
- Dimensions: 15.7 x 14.9
Bedroom 4
- Features: Closet
- Level: Second
- Area: 215.09 Square Feet
- Dimensions: 15.7 x 13.7
Bedroom 5
- Features: Closet
- Level: Second
- Area: 207.2 Square Feet
- Dimensions: 14.8 x 14
Bedroom 6
- Features: Closet
- Level: Second
- Area: 180.78 Square Feet
- Dimensions: 13.1 x 13.8
Family room
- Features: Built-in Features, Wood Burning Fireplace
- Level: First
- Area: 257.6 Square Feet
- Dimensions: 16.1 x 16
Kitchen
- Features: Cathedral Ceiling(s), Eat-in Kitchen, Heat Stove, Kitchen Island, Skylight
- Level: First
- Area: 491.04 Square Feet
- Dimensions: 26.4 x 18.6
Laundry
- Level: First
- Area: 62.4 Square Feet
- Dimensions: 8 x 7.8
Living room
- Features: Heat Stove
- Level: First
- Area: 207.2 Square Feet
- Dimensions: 14.8 x 14
Mud room
- Features: Closet
- Level: First
- Area: 89.4 Square Feet
- Dimensions: 14.9 x 6
Other
- Level: First
- Area: 68 Square Feet
- Dimensions: 10 x 6.8
Heating
- Baseboard, Heat Pump, Hot Water
Cooling
- Heat Pump
Appliances
- Included: Dishwasher, Dryer, Microwave, Gas Range, Refrigerator, Wall Oven, Washer
Features
- 1st Floor Bedroom, Attic, Bathtub, Shower
- Flooring: Tile, Vinyl, Wood
- Basement: Exterior Entry,Dirt Floor,Full,Unfinished
- Number of fireplaces: 2
Interior area
- Total structure area: 3,274
- Total interior livable area: 3,274 sqft
- Finished area above ground: 3,274
- Finished area below ground: 0
Property
Parking
- Parking features: Gravel, 1 - 4 Spaces
Features
- Patio & porch: Deck, Porch
- Has spa: Yes
- Has view: Yes
- View description: Trees/Woods
Lot
- Size: 3.80 Acres
- Features: Other, Rural, Open Lot, Landscaped
Details
- Parcel number: EDGEMR06L00901
- Zoning: Marine District
- Other equipment: Internet Access Available
Construction
Type & style
- Home type: SingleFamily
- Architectural style: Federal
- Property subtype: Single Family Residence
Materials
- Wood Frame, Clapboard, Wood Siding
- Foundation: Stone
- Roof: Shingle
Condition
- Year built: 1824
Utilities & green energy
- Electric: Circuit Breakers
- Sewer: Private Sewer
- Water: Private, Well
Community & neighborhood
Location
- Region: Edgecomb
Other
Other facts
- Road surface type: Paved
Price history
| Date | Event | Price |
|---|---|---|
| 9/30/2025 | Sold | $785,000+0.8%$240/sqft |
Source: | ||
| 9/30/2025 | Pending sale | $779,000$238/sqft |
Source: | ||
| 8/20/2025 | Contingent | $779,000$238/sqft |
Source: | ||
| 8/6/2025 | Price change | $779,000-2.5%$238/sqft |
Source: | ||
| 6/30/2025 | Listed for sale | $799,000-8.1%$244/sqft |
Source: | ||
Public tax history
| Year | Property taxes | Tax assessment |
|---|---|---|
| 2024 | $4,326 +31.6% | $196,798 |
| 2023 | $3,287 +3.4% | $196,798 |
| 2022 | $3,178 -10% | $196,798 |
Find assessor info on the county website
Neighborhood: 04556
Nearby schools
GreatSchools rating
- 6/10Edgecomb Eddy SchoolGrades: PK-6Distance: 3.2 mi
- 2/10Wiscasset Middle/High SchoolGrades: 6-12Distance: 5.8 mi
Get pre-qualified for a loan
At Zillow Home Loans, we can pre-qualify you in as little as 5 minutes with no impact to your credit score.An equal housing lender. NMLS #10287.

