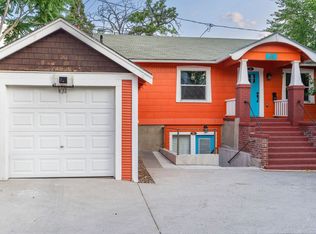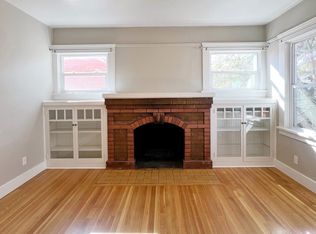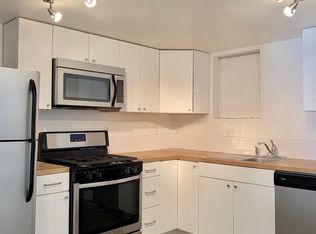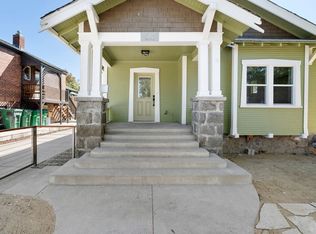Closed
$1,025,000
416 Roberts St, Reno, NV 89502
--beds
0baths
2,801sqft
Multi Family
Built in 1926
-- sqft lot
$1,032,100 Zestimate®
$366/sqft
$1,731 Estimated rent
Home value
$1,032,100
$939,000 - $1.14M
$1,731/mo
Zestimate® history
Loading...
Owner options
Explore your selling options
What's special
416 Roberts is a 3-unit multi-family parcel featuring a renovated, craftsmen style 3 BD/2 Bath single-family home with storage basement and detached garage, plus a gorgeous standalone duplex in the back. Both buildings offer a prominently updated 1900's exterior against stylishly renovated interiors in the vibrant MidTown District., Each unit is turnkey and renovated to meet today's standards of comfort and style, ensuring a revenue stream for any Investor or Owner/Occupier. Single Family Home offers a perfect space for someone to call home while rents from the back duplex lower their homeowner expenses! All units include their own parking, in-unit laundry, landscaping, updated finishes & appliances, Heating & Central AC!
Zillow last checked: 8 hours ago
Listing updated: May 13, 2025 at 02:07pm
Listed by:
Stefano Hristov S.178184 775-225-8220,
Marmot Properties, LLC,
Batuhan Zadeh B.145130 775-313-1544,
Marmot Properties, LLC
Bought with:
Leslie Davidson, S.194873
Compass
Source: NNRMLS,MLS#: 240008131
Facts & features
Interior
Bedrooms & bathrooms
- Bathrooms: 0
Heating
- Electric, Forced Air, Natural Gas
Cooling
- Central Air, Electric, Refrigerated
Appliances
- Included: Oven, Dishwasher, Disposal, Dryer, Gas Range, Microwave, Refrigerator, Washer
- Laundry: In Kitchen, In Unit
Features
- Flooring: Ceramic Tile, Concrete, Laminate
- Windows: Double Pane Windows
- Has basement: No
Interior area
- Total structure area: 2,801
- Total interior livable area: 2,801 sqft
Property
Parking
- Total spaces: 4
- Parking features: Alley Access, Assigned, Garage
Features
- Levels: Bi-Level
- Fencing: Front Yard,Partial
Lot
- Size: 6,969 sqft
- Features: Landscaped
Details
- Parcel number: 01309402
- Zoning: MF30
Construction
Type & style
- Home type: MultiFamily
- Property subtype: Multi Family
Materials
- Frame, Vinyl Siding, Wood Siding
- Foundation: Stone
- Roof: Composition,Pitched,Shingle
Condition
- Year built: 1926
Utilities & green energy
- Sewer: Public Sewer
- Water: Public
- Utilities for property: Cable Available, Electricity Available, Internet Available, Natural Gas Available, Phone Available, Sewer Available, Water Available, Cellular Coverage, Water Meter Installed
Community & neighborhood
Security
- Security features: Smoke Detector(s)
Location
- Region: Reno
- Subdivision: Wells Addition
Other
Other facts
- Listing terms: 1031 Exchange,Cash,Conventional
Price history
| Date | Event | Price |
|---|---|---|
| 3/24/2025 | Sold | $1,025,000-10.9%$366/sqft |
Source: | ||
| 3/5/2025 | Pending sale | $1,150,000$411/sqft |
Source: | ||
| 6/28/2024 | Listed for sale | $1,150,000$411/sqft |
Source: | ||
Public tax history
Tax history is unavailable.
Neighborhood: East Reno
Nearby schools
GreatSchools rating
- 1/10Libby C Booth Elementary SchoolGrades: PK-5Distance: 0.5 mi
- 3/10E Otis Vaughn Middle SchoolGrades: 6-8Distance: 0.7 mi
- 4/10Earl Wooster High SchoolGrades: 9-12Distance: 1.4 mi
Schools provided by the listing agent
- Elementary: Booth
- Middle: Vaughn
- High: Wooster
Source: NNRMLS. This data may not be complete. We recommend contacting the local school district to confirm school assignments for this home.
Get a cash offer in 3 minutes
Find out how much your home could sell for in as little as 3 minutes with a no-obligation cash offer.
Estimated market value
$1,032,100
Get a cash offer in 3 minutes
Find out how much your home could sell for in as little as 3 minutes with a no-obligation cash offer.
Estimated market value
$1,032,100



