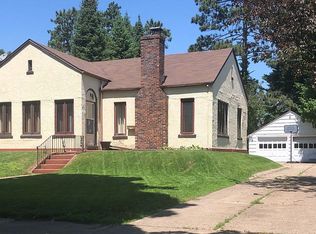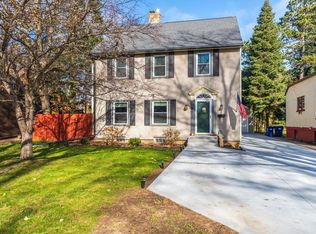Closed
$270,000
416 RUDER STREET, Wausau, WI 54403
3beds
1,861sqft
Single Family Residence
Built in 1935
6,534 Square Feet Lot
$300,600 Zestimate®
$145/sqft
$1,785 Estimated rent
Home value
$300,600
$286,000 - $316,000
$1,785/mo
Zestimate® history
Loading...
Owner options
Explore your selling options
What's special
Adorable Southeast Side Brick Home that has amazing character! From the time you walk up to the front door you will be amazed with the custom arched doorway and amazing landscaping! This home features 3 bedroom, 1.5 baths, dining room, large living room, 2 car garage, private fenced in back yard with landscaping which will make you feel like you're in a park! The interior is in pristine condition with custom kitchen, bath and hardwood floors. The entire interior has been professionally painted. This home is located within walking distance of several parks, boat landing and public swimming pool. Here are some of the recent updates: 2016, new roof and custom high-end windows, new facia, soffits, gutters, water heater, refinished all hardwood floors, painted all interior trim, doors, walls and ceilings. 2017-2021..new concrete driveway, resurfaced garage floor, maintenance free fencing in the backyard, landscaping, front and rear back porch, basement windows and garage windows. This home has so much character....you won't disappointed in the quality of this home!
Zillow last checked: 8 hours ago
Listing updated: September 05, 2023 at 07:10am
Listed by:
BRUCE JOHNSON Phone:715-573-0970,
QUINN REAL ESTATE
Bought with:
Mike Schlichte Realty Group
Source: WIREX MLS,MLS#: 22233005 Originating MLS: Central WI Board of REALTORS
Originating MLS: Central WI Board of REALTORS
Facts & features
Interior
Bedrooms & bathrooms
- Bedrooms: 3
- Bathrooms: 2
- Full bathrooms: 1
- 1/2 bathrooms: 1
- Main level bedrooms: 1
Primary bedroom
- Level: Main
- Area: 110
- Dimensions: 10 x 11
Bedroom 2
- Level: Upper
- Area: 169
- Dimensions: 13 x 13
Bedroom 3
- Level: Upper
- Area: 130
- Dimensions: 10 x 13
Dining room
- Level: Main
- Area: 143
- Dimensions: 13 x 11
Kitchen
- Level: Main
- Area: 98
- Dimensions: 7 x 14
Living room
- Level: Main
- Area: 260
- Dimensions: 20 x 13
Heating
- Natural Gas
Cooling
- Central Air
Appliances
- Included: Refrigerator, Range/Oven, Dishwasher, Washer, Dryer
Features
- Flooring: Wood
- Basement: Partial,Unfinished
Interior area
- Total structure area: 1,861
- Total interior livable area: 1,861 sqft
- Finished area above ground: 1,731
- Finished area below ground: 130
Property
Parking
- Total spaces: 2
- Parking features: 2 Car, Detached
- Garage spaces: 2
Features
- Levels: Two
- Stories: 2
Lot
- Size: 6,534 sqft
- Dimensions: 60 x 112
Details
- Parcel number: 29128070120046
- Zoning: Residential
- Special conditions: Arms Length
Construction
Type & style
- Home type: SingleFamily
- Property subtype: Single Family Residence
Materials
- Brick
- Roof: Shingle
Condition
- 21+ Years
- New construction: No
- Year built: 1935
Utilities & green energy
- Sewer: Public Sewer
- Water: Public
Community & neighborhood
Location
- Region: Wausau
- Municipality: Wausau
Other
Other facts
- Listing terms: Arms Length Sale
Price history
| Date | Event | Price |
|---|---|---|
| 8/25/2023 | Sold | $270,000+3.9%$145/sqft |
Source: | ||
| 7/26/2023 | Contingent | $259,900$140/sqft |
Source: | ||
| 7/24/2023 | Price change | $259,900-7.1%$140/sqft |
Source: | ||
| 7/18/2023 | Listed for sale | $279,900+80.6%$150/sqft |
Source: | ||
| 3/9/2016 | Sold | $155,000+3.4%$83/sqft |
Source: Public Record Report a problem | ||
Public tax history
| Year | Property taxes | Tax assessment |
|---|---|---|
| 2024 | $4,886 +39.6% | $267,000 +76.6% |
| 2023 | $3,501 -1% | $151,200 |
| 2022 | $3,534 +4% | $151,200 |
Find assessor info on the county website
Neighborhood: Southeast Side
Nearby schools
GreatSchools rating
- 3/10John Marshall Elementary SchoolGrades: K-5Distance: 0.3 mi
- 6/10Horace Mann Middle SchoolGrades: 6-8Distance: 3 mi
- 7/10East High SchoolGrades: 9-12Distance: 3 mi
Get pre-qualified for a loan
At Zillow Home Loans, we can pre-qualify you in as little as 5 minutes with no impact to your credit score.An equal housing lender. NMLS #10287.
Sell with ease on Zillow
Get a Zillow Showcase℠ listing at no additional cost and you could sell for —faster.
$300,600
2% more+$6,012
With Zillow Showcase(estimated)$306,612

