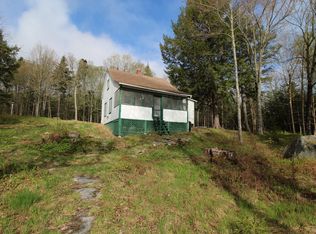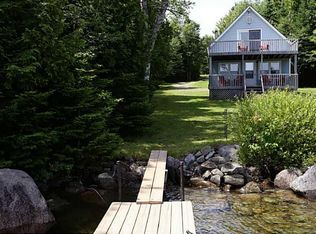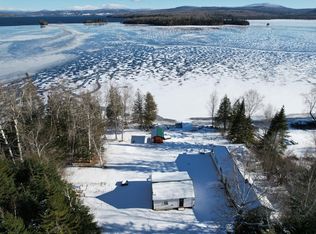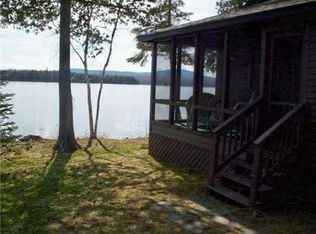Closed
$895,000
416 Rumford Road, Rangeley, ME 04970
3beds
1,304sqft
Single Family Residence
Built in 2001
1.1 Acres Lot
$939,300 Zestimate®
$686/sqft
$1,997 Estimated rent
Home value
$939,300
Estimated sales range
Not available
$1,997/mo
Zestimate® history
Loading...
Owner options
Explore your selling options
What's special
Rangeley Lake - Charming Rangeley Style Cottage with Stunning Lakefront Views. Welcome to 416 Rumford Road - a quintessential Rangeley Lakeside cottage nestled just 30 feet from the waters edge. Located on the Western shore this property has unobstructed views down the whole lake with Saddleback Ski area in the background. A true lake house for sure, inside this meticulously maintained cottage you will be greeted by the warmth of full knotty pine walls and ceilings . A very cozy feel with a gas viewing wood stove and recently installed heat pump that offers both cooling and heating options. Great outdoor space with a two sided covered porch, private removable dock and lake side sitting platform. Two outbuildings include a detached garage and lakeside boathouse with doors that open on both ends with hot tub inside. This charming cottage is being sold mostly furnished and in turn-key condition. Don't miss the chance to own this perfect Rangeley style cottage on the water, a true gem that combines rustic charm and modern comforts. Call today!
Zillow last checked: 8 hours ago
Listing updated: September 22, 2024 at 03:47pm
Listed by:
Morton & Furbish Agency
Bought with:
Morton & Furbish Agency
Source: Maine Listings,MLS#: 1600020
Facts & features
Interior
Bedrooms & bathrooms
- Bedrooms: 3
- Bathrooms: 1
- Full bathrooms: 1
Bedroom 1
- Level: First
Bedroom 2
- Level: Second
Bedroom 3
- Level: Second
Dining room
- Level: First
Kitchen
- Level: First
Living room
- Level: First
Heating
- Direct Vent Heater, Stove
Cooling
- Heat Pump
Appliances
- Included: Dishwasher, Dryer, Gas Range, Refrigerator, Washer
Features
- 1st Floor Bedroom, Bathtub
- Flooring: Wood
- Windows: Double Pane Windows
- Basement: Exterior Entry,Crawl Space
- Has fireplace: No
- Furnished: Yes
Interior area
- Total structure area: 1,304
- Total interior livable area: 1,304 sqft
- Finished area above ground: 1,304
- Finished area below ground: 0
Property
Parking
- Total spaces: 1
- Parking features: Gravel, 1 - 4 Spaces, Detached
- Garage spaces: 1
Features
- Patio & porch: Porch
- Has view: Yes
- View description: Mountain(s), Scenic
- Body of water: Rangeley Lake
- Frontage length: Waterfrontage: 103,Waterfrontage Owned: 103
Lot
- Size: 1.10 Acres
- Features: Rural, Level, Open Lot
Details
- Additional structures: Outbuilding
- Zoning: Shoreland
- Other equipment: DSL
Construction
Type & style
- Home type: SingleFamily
- Architectural style: Camp
- Property subtype: Single Family Residence
Materials
- Wood Frame, Vinyl Siding
- Roof: Metal
Condition
- Year built: 2001
Utilities & green energy
- Electric: Circuit Breakers
- Water: Well
Community & neighborhood
Location
- Region: Rangeley
Price history
| Date | Event | Price |
|---|---|---|
| 9/19/2024 | Sold | $895,000$686/sqft |
Source: | ||
| 8/15/2024 | Pending sale | $895,000$686/sqft |
Source: | ||
| 8/11/2024 | Listed for sale | $895,000$686/sqft |
Source: | ||
Public tax history
Tax history is unavailable.
Neighborhood: 04970
Nearby schools
GreatSchools rating
- 4/10Rangeley Lakes Regional SchoolGrades: PK-12Distance: 5.3 mi
Get pre-qualified for a loan
At Zillow Home Loans, we can pre-qualify you in as little as 5 minutes with no impact to your credit score.An equal housing lender. NMLS #10287.



