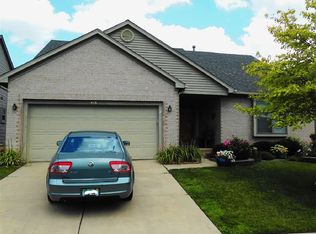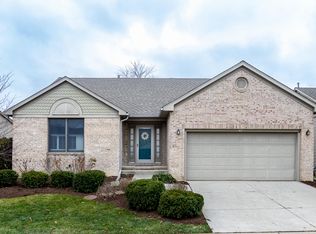Sold
$469,000
416 Ryan Rd, Ann Arbor, MI 48103
3beds
1,480sqft
Condominium
Built in 1995
-- sqft lot
$478,800 Zestimate®
$317/sqft
$2,267 Estimated rent
Home value
$478,800
$426,000 - $536,000
$2,267/mo
Zestimate® history
Loading...
Owner options
Explore your selling options
What's special
Experience the charm of this desirable ranch condo located in the heart of Ann Arbor! With 1,480 square feet of beautifully finished space, this home includes 3 bedrooms, 2 full bathrooms, and a convenient 2-car attached garage. As you step inside, you'll notice the recently installed Vinyl Plank Flooring and the impressive vaulted ceilings in the living and dining spaces, enhanced by a cozy fireplace. The entire unit has been professionally painted in warm, inviting hues.
The kitchen underwent a complete renovation in 2022, showcasing quartz countertops, soft-close cabinetry, and modern stainless steel appliances. The spacious primary suite features a luxurious private bathroom, also renovated in 2022, equipped with marble tile flooring, quartz countertops, dual sinks, and a handicap-accessible walk-in shower. Enjoy the outdoors on the newly installed Trex Deck from 2023. Additional updates include the main floor bathroom, HVAC system, and hot water heater. Energy score of 7. This condo seamlessly blends elegance with functionality, making it the perfect place to call home. Schedule your viewing today!
Zillow last checked: 8 hours ago
Listing updated: January 08, 2025 at 12:53pm
Listed by:
Marieta Ilieva-Petkova 734-239-4902,
Howard Hanna Real Estate
Bought with:
Kim Peoples, 6501284214
The Charles Reinhart Company
Source: MichRIC,MLS#: 24061836
Facts & features
Interior
Bedrooms & bathrooms
- Bedrooms: 3
- Bathrooms: 2
- Full bathrooms: 2
- Main level bedrooms: 3
Primary bedroom
- Level: Main
- Area: 182
- Dimensions: 13.00 x 14.00
Bedroom 2
- Level: Main
- Area: 117
- Dimensions: 9.00 x 13.00
Bedroom 3
- Level: Main
- Area: 140
- Dimensions: 10.00 x 14.00
Primary bathroom
- Level: Main
- Area: 54
- Dimensions: 6.00 x 9.00
Bathroom 1
- Level: Main
- Area: 40
- Dimensions: 8.00 x 5.00
Dining area
- Level: Main
- Area: 48
- Dimensions: 6.00 x 8.00
Dining room
- Level: Main
- Area: 121
- Dimensions: 11.00 x 11.00
Kitchen
- Level: Main
- Area: 88
- Dimensions: 11.00 x 8.00
Laundry
- Level: Main
- Area: 30
- Dimensions: 6.00 x 5.00
Living room
- Level: Main
- Area: 169
- Dimensions: 13.00 x 13.00
Heating
- Forced Air
Cooling
- Central Air
Appliances
- Included: Dishwasher, Disposal, Dryer, Microwave, Range, Refrigerator, Washer
- Laundry: Laundry Room, Main Level
Features
- Ceiling Fan(s), Eat-in Kitchen, Pantry
- Flooring: Laminate, Tile
- Windows: Screens, Window Treatments
- Basement: Daylight,Full
- Number of fireplaces: 2
- Fireplace features: Bedroom, Living Room
Interior area
- Total structure area: 1,480
- Total interior livable area: 1,480 sqft
- Finished area below ground: 0
Property
Parking
- Total spaces: 2
- Parking features: Garage Door Opener, Attached
- Garage spaces: 2
Features
- Stories: 1
- Pool features: Association
Lot
- Size: 6,098 sqft
- Dimensions: 0.140
Details
- Parcel number: 091205306017
Construction
Type & style
- Home type: Condo
- Architectural style: Ranch
- Property subtype: Condominium
Materials
- Brick, Vinyl Siding
- Roof: Shingle
Condition
- New construction: No
- Year built: 1995
Utilities & green energy
- Sewer: Public Sewer
- Water: Public
Community & neighborhood
Location
- Region: Ann Arbor
- Subdivision: Oakbrook Villas Condo
HOA & financial
HOA
- Has HOA: Yes
- HOA fee: $900 annually
- Amenities included: Clubhouse, Detached Unit, Pool
- Services included: Other, None
- Association phone: 734-222-3700
Other
Other facts
- Listing terms: Cash,Conventional
Price history
| Date | Event | Price |
|---|---|---|
| 1/6/2025 | Sold | $469,000$317/sqft |
Source: | ||
| 12/23/2024 | Pending sale | $469,000$317/sqft |
Source: | ||
| 12/9/2024 | Contingent | $469,000$317/sqft |
Source: | ||
| 12/5/2024 | Listed for sale | $469,000+7.8%$317/sqft |
Source: | ||
| 4/16/2024 | Sold | $435,000-0.9%$294/sqft |
Source: Public Record Report a problem | ||
Public tax history
| Year | Property taxes | Tax assessment |
|---|---|---|
| 2025 | $13,443 | $260,600 +3.2% |
| 2024 | -- | $252,500 +5.6% |
| 2023 | -- | $239,000 +11.9% |
Find assessor info on the county website
Neighborhood: Cranbrook
Nearby schools
GreatSchools rating
- NAAnn Arbor Preschool and Family CenterGrades: PK-KDistance: 1 mi
- 8/10Slauson Middle SchoolGrades: 6-8Distance: 2.3 mi
- 10/10Pioneer High SchoolGrades: 9-12Distance: 1.1 mi
Schools provided by the listing agent
- Elementary: Bach Elementary School
- Middle: Slauson Middle School
- High: Pioneer High School
Source: MichRIC. This data may not be complete. We recommend contacting the local school district to confirm school assignments for this home.
Get a cash offer in 3 minutes
Find out how much your home could sell for in as little as 3 minutes with a no-obligation cash offer.
Estimated market value
$478,800
Get a cash offer in 3 minutes
Find out how much your home could sell for in as little as 3 minutes with a no-obligation cash offer.
Estimated market value
$478,800

