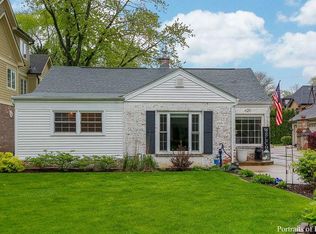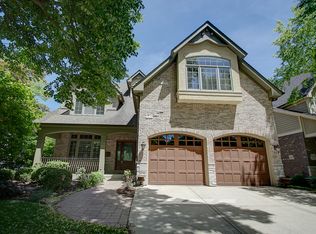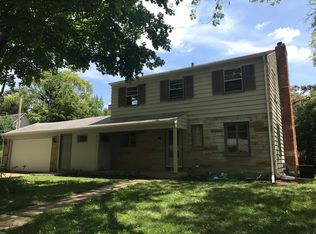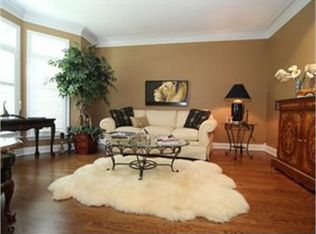Closed
$1,550,000
416 S Wright St, Naperville, IL 60540
5beds
5,377sqft
Single Family Residence
Built in 2006
8,712 Square Feet Lot
$1,659,600 Zestimate®
$288/sqft
$6,084 Estimated rent
Home value
$1,659,600
$1.51M - $1.83M
$6,084/mo
Zestimate® history
Loading...
Owner options
Explore your selling options
What's special
SIMPLY SPECTACULAR! Nestled in the highly coveted EAST HIGHLANDS NEIGHBORHOOD within the prestigious Naperville 203 School District-serving Highlands Elementary, Kennedy Jr. High, and Naperville Central High School-this exceptional home boasts over 5,377 SF of luxurious above-grade living space (7,791 total SF). You'll be captivated by the welcoming front porch and the home's open floor plan with HARDWOOD FLOORS and SOARING CEILINGS. The STUNNING KITCHEN, adorned with white cabinets, quartz countertops, and a welcoming three-sided fireplace, seamlessly opens to the breakfast and great rooms-perfect for both EVERYDAY LIVING AND ENTERTAINING. The main floor also includes a HOTEL-LIKE LIVING ROOM, an elegant dining room, and a private, versatile office/homework/playroom. The entire home is painted a clean and calming white. A large mudroom off the garage keeps everything organized, while the THREE-CAR tandem garage offers ample space for vehicles and storage. The PRIVATE, FENCED BACKYARD OASIS features an outdoor fireplace and mature trees-ideal for escaping and entertaining. Upstairs, the beautiful PRIMARY SUITE serves as a sanctuary of relaxation with vaulted ceilings, a sitting area, and two walk-in closets. The fully remodeled primary bathroom exudes a SPA-LIKE AESTHETIC with a luxurious free-standing soaking tub. The second floor also includes three additional bedrooms, a jack-and-jill bathroom, and a full hall bath. The home continues with a third-floor 5th BEDROOM RETREAT, complete with a full bath, can also serve as au pair quarters, a playroom, or a guest suite. The full, finished basement is a family's dream, featuring a theater room, a workout area, spacious family room, a wine room, ample storage space, and a full bath. Floor Plans under Additional Information. Don't miss the opportunity to own this truly remarkable home!
Zillow last checked: 8 hours ago
Listing updated: August 21, 2024 at 01:02am
Listing courtesy of:
Karen Bailey Meyer 630-638-0104,
Jameson Sotheby's International Realty
Bought with:
Luke Jorwic
Jameson Sotheby's Intl Realty
Source: MRED as distributed by MLS GRID,MLS#: 12083838
Facts & features
Interior
Bedrooms & bathrooms
- Bedrooms: 5
- Bathrooms: 6
- Full bathrooms: 5
- 1/2 bathrooms: 1
Primary bedroom
- Features: Flooring (Carpet), Bathroom (Full)
- Level: Second
- Area: 360 Square Feet
- Dimensions: 20X18
Bedroom 2
- Features: Flooring (Carpet)
- Level: Second
- Area: 196 Square Feet
- Dimensions: 14X14
Bedroom 3
- Features: Flooring (Carpet)
- Level: Second
- Area: 208 Square Feet
- Dimensions: 16X13
Bedroom 4
- Features: Flooring (Carpet)
- Level: Second
- Area: 165 Square Feet
- Dimensions: 15X11
Bedroom 5
- Features: Flooring (Carpet)
- Level: Third
- Area: 540 Square Feet
- Dimensions: 30X18
Dining room
- Features: Flooring (Hardwood)
- Level: Main
- Area: 224 Square Feet
- Dimensions: 16X14
Exercise room
- Features: Flooring (Carpet)
- Level: Basement
- Area: 238 Square Feet
- Dimensions: 17X14
Family room
- Features: Flooring (Hardwood)
- Level: Main
- Area: 396 Square Feet
- Dimensions: 22X18
Kitchen
- Features: Kitchen (Eating Area-Breakfast Bar, Eating Area-Table Space, Island, Pantry-Butler, Pantry-Walk-in), Flooring (Hardwood)
- Level: Main
- Area: 810 Square Feet
- Dimensions: 30X27
Laundry
- Features: Flooring (Ceramic Tile)
- Level: Second
- Area: 96 Square Feet
- Dimensions: 8X12
Living room
- Features: Flooring (Hardwood)
- Level: Main
- Area: 154 Square Feet
- Dimensions: 14X11
Office
- Features: Flooring (Hardwood), Window Treatments (Plantation Shutters)
- Level: Main
- Area: 176 Square Feet
- Dimensions: 16X11
Other
- Features: Flooring (Ceramic Tile)
- Level: Basement
- Area: 105 Square Feet
- Dimensions: 15X7
Other
- Features: Flooring (Carpet)
- Level: Basement
- Area: 735 Square Feet
- Dimensions: 35X21
Other
- Features: Flooring (Carpet)
- Level: Basement
- Area: 357 Square Feet
- Dimensions: 17X21
Heating
- Natural Gas, Zoned
Cooling
- Central Air, Zoned
Appliances
- Included: Double Oven, Range, Microwave, Dishwasher, Refrigerator, Disposal
- Laundry: Upper Level, In Unit, Sink
Features
- Cathedral Ceiling(s), High Ceilings, Open Floorplan, Separate Dining Room
- Flooring: Hardwood
- Windows: Skylight(s)
- Basement: Finished,Egress Window,9 ft + pour,Rec/Family Area,Storage Space,Full
- Attic: Finished,Full,Interior Stair
- Number of fireplaces: 1
- Fireplace features: Double Sided, Gas Log, Gas Starter, Family Room, Kitchen
Interior area
- Total structure area: 0
- Total interior livable area: 5,377 sqft
Property
Parking
- Total spaces: 3
- Parking features: Concrete, Garage Door Opener, Heated Garage, Tandem, On Site, Garage Owned, Attached, Garage
- Attached garage spaces: 3
- Has uncovered spaces: Yes
Accessibility
- Accessibility features: No Disability Access
Features
- Stories: 3
- Patio & porch: Patio
Lot
- Size: 8,712 sqft
- Dimensions: 55X157
- Features: Landscaped
Details
- Parcel number: 0819201028
- Special conditions: None
- Other equipment: Central Vacuum, Ceiling Fan(s), Sump Pump
Construction
Type & style
- Home type: SingleFamily
- Architectural style: Other
- Property subtype: Single Family Residence
Materials
- Brick, Cedar, Stone
- Foundation: Concrete Perimeter
Condition
- New construction: No
- Year built: 2006
Utilities & green energy
- Electric: 200+ Amp Service
- Sewer: Public Sewer
- Water: Lake Michigan
Community & neighborhood
Security
- Security features: Security System
Community
- Community features: Park, Curbs, Sidewalks, Street Lights, Street Paved
Location
- Region: Naperville
- Subdivision: East Highlands
HOA & financial
HOA
- Services included: None
Other
Other facts
- Listing terms: Conventional
- Ownership: Fee Simple
Price history
| Date | Event | Price |
|---|---|---|
| 8/19/2024 | Sold | $1,550,000-8.8%$288/sqft |
Source: | ||
| 7/19/2024 | Contingent | $1,699,000$316/sqft |
Source: | ||
| 7/8/2024 | Listed for sale | $1,699,000+41.6%$316/sqft |
Source: | ||
| 1/4/2022 | Sold | $1,200,000-4.8%$223/sqft |
Source: | ||
| 10/2/2021 | Contingent | $1,260,000$234/sqft |
Source: | ||
Public tax history
| Year | Property taxes | Tax assessment |
|---|---|---|
| 2024 | $30,024 +3.5% | $498,106 +9.6% |
| 2023 | $29,020 0% | $454,600 |
| 2022 | $29,033 +3.7% | $454,600 +3.9% |
Find assessor info on the county website
Neighborhood: Naperville Highlands
Nearby schools
GreatSchools rating
- 8/10Highlands Elementary SchoolGrades: K-5Distance: 0.3 mi
- 9/10Kennedy Junior High SchoolGrades: 6-8Distance: 1.6 mi
- 10/10Naperville Central High SchoolGrades: 9-12Distance: 0.9 mi
Schools provided by the listing agent
- Elementary: Highlands Elementary School
- Middle: Kennedy Junior High School
- High: Naperville Central High School
- District: 203
Source: MRED as distributed by MLS GRID. This data may not be complete. We recommend contacting the local school district to confirm school assignments for this home.

Get pre-qualified for a loan
At Zillow Home Loans, we can pre-qualify you in as little as 5 minutes with no impact to your credit score.An equal housing lender. NMLS #10287.



