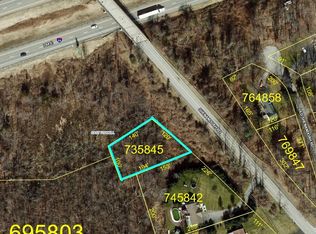Sold for $739,000
$739,000
416 Shenandoah Road, Hopewell Junction, NY 12533
4beds
2,794sqft
Single Family Residence, Residential
Built in 2024
1 Acres Lot
$762,000 Zestimate®
$264/sqft
$4,554 Estimated rent
Home value
$762,000
$678,000 - $861,000
$4,554/mo
Zestimate® history
Loading...
Owner options
Explore your selling options
What's special
Highlights of this almost 2800 SF colonial home include a pretty covered front porch and 2-story entry foyer, 9' first floor ceilings, an open, granite kitchen with granite island, bump out breakfast nook with rear deck access and family room with a gas fireplace. The master bedroom suite includes a walk in closet, dual sinks and custom tiled shower. Second floor laundry, 3 additional bedrooms and full bath with dual sinks round out the second floor. Floor plan includes a mudroom off the 2-car garage. Generous builder specs. Situated on a quiet street yet close to Route 84 and Taconic Parkways, and a short drive to the Route 9 corridor for all your shopping needs. Picture shown is of a similar under construction elsewhere. Completion estimate is 6-8 months from approved permit. Septic, Municipal Water, Propane Heat. Additional Information: Amenities:Pedestal Sink,Storage,ParkingFeatures:2 Car Attached,
Zillow last checked: 8 hours ago
Listing updated: June 19, 2025 at 08:40am
Listed by:
John Gabriel 845-222-0751,
KW MidHudson 914-962-0007
Bought with:
John Gabriel, 40GA0557258
Keller Williams Realty Partner
Source: OneKey® MLS,MLS#: H6284801
Facts & features
Interior
Bedrooms & bathrooms
- Bedrooms: 4
- Bathrooms: 3
- Full bathrooms: 2
- 1/2 bathrooms: 1
Heating
- Forced Air, Propane
Cooling
- Central Air
Appliances
- Included: Gas Water Heater
- Laundry: Inside
Features
- Cathedral Ceiling(s), Entrance Foyer, Formal Dining, Granite Counters, Kitchen Island, Primary Bathroom, Open Kitchen, Pantry
- Flooring: Carpet, Hardwood
- Windows: New Windows
- Basement: Full,Unfinished
- Attic: Scuttle,Unfinished
Interior area
- Total structure area: 2,794
- Total interior livable area: 2,794 sqft
Property
Parking
- Total spaces: 2
- Parking features: Attached, Driveway, Garage, Off Street, Private
- Garage spaces: 2
- Has uncovered spaces: Yes
Features
- Levels: Two
- Stories: 2
- Patio & porch: Deck, Porch
- Exterior features: Mailbox
Lot
- Size: 1 Acres
- Features: Level, Near Public Transit, Near School, Near Shops, Sloped
Details
- Parcel number: 1328006455006619000000
Construction
Type & style
- Home type: SingleFamily
- Architectural style: Colonial
- Property subtype: Single Family Residence, Residential
Materials
- Vinyl Siding
Condition
- Under Construction
- New construction: Yes
- Year built: 2024
Utilities & green energy
- Sewer: Septic Tank
- Water: Public
- Utilities for property: Trash Collection Private
Community & neighborhood
Location
- Region: Hopewell Junction
- Subdivision: Shenandoah Crossing
Other
Other facts
- Listing agreement: Exclusive Right To Sell
Price history
| Date | Event | Price |
|---|---|---|
| 6/19/2025 | Sold | $739,000-6.3%$264/sqft |
Source: | ||
| 7/24/2024 | Pending sale | $789,000$282/sqft |
Source: | ||
| 1/20/2024 | Listed for sale | $789,000+364.1%$282/sqft |
Source: | ||
| 11/6/2023 | Sold | $170,000-10.1%$61/sqft |
Source: | ||
| 10/7/2023 | Pending sale | $189,000$68/sqft |
Source: | ||
Public tax history
| Year | Property taxes | Tax assessment |
|---|---|---|
| 2024 | -- | $180,300 -27.9% |
| 2023 | -- | $250,000 +42% |
| 2022 | -- | $176,000 -62.7% |
Find assessor info on the county website
Neighborhood: 12533
Nearby schools
GreatSchools rating
- 7/10Gayhead SchoolGrades: K-6Distance: 2.6 mi
- 8/10Van Wyck Junior High SchoolGrades: 7-8Distance: 5.2 mi
- 8/10John Jay Senior High SchoolGrades: 9-12Distance: 2 mi
Schools provided by the listing agent
- Elementary: Gayhead
- Middle: Van Wyck Junior High School
- High: John Jay High School
Source: OneKey® MLS. This data may not be complete. We recommend contacting the local school district to confirm school assignments for this home.
Get a cash offer in 3 minutes
Find out how much your home could sell for in as little as 3 minutes with a no-obligation cash offer.
Estimated market value$762,000
Get a cash offer in 3 minutes
Find out how much your home could sell for in as little as 3 minutes with a no-obligation cash offer.
Estimated market value
$762,000
