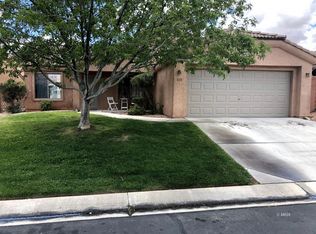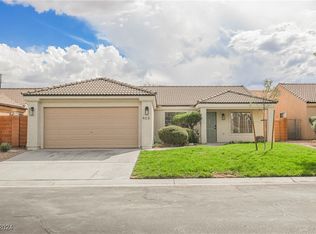This 3-BR/2BA/2-car garage home has has mature landscaping and is located in the beautiful quiet gated community of Copper Bluffs North of I-15 that offers access to the Country Club at Mesquite Vistas and golf discounts at Oasis Golf Club. Walkway leads to a covered front porch. Front entrance opens into a remodeled great room with built in lighted media niche. There is carpet in the great room, hallway & bedrooms. Dining room was upgraded to laminate flooring and tile in kitchen and caf . Kitchen has an eat-in counter height bar, granite counter tops, stainless steel sink with brushed nickel faucet, Frigidaire Gallery refrigerator & Frigidaire dishwasher. Main bathroom commode has a bidet, walk-in shower, dual vanity & walk-in closet. Ceiling fan in great room. 3rd bedroom/den has double door entrance. Laundry room has Maytag Performa washer and dryer and cabinets for storage. Garage has shelving and side door leading to the side and backyard. Large back covered patio has outdoor ceiling fan and solar shades. Amenities include a clubhouse that offers food and beverages, gym/fitness room, swimming pool, spa/hot tub, tennis, pickleball, volleyball, basketball and horseshoe courts.
This property is off market, which means it's not currently listed for sale or rent on Zillow. This may be different from what's available on other websites or public sources.

