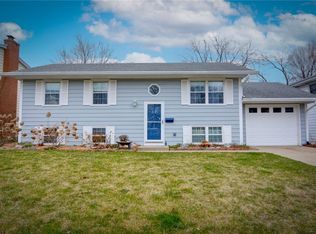Tons of space in this updated tri-level on Decatur's north side! Stunning kitchen renovated with Hull's custom cabinets, quartz counters, stainless appliances and ceramic tile plank flooring. Off the kitchen and dining area is a new deck overlooking a large fenced in yard. Spacious living area on the main level with a wood burning fireplace, and even more entertaining and living space in the lower level rec room that leads to the outdoor patio. Newer shed in yard stays and has electric. In addition to kitchen remodel and deck, updates include a new roof (2012), new high efficiency boiler (2018), new AC and handler, upgraded to 200 amp electrical, replacement windows, hardwood floors in living room and new slider door off rec room. Tons of storage in garage with built-ins and unfinished basement. Definitely a must see!
This property is off market, which means it's not currently listed for sale or rent on Zillow. This may be different from what's available on other websites or public sources.

