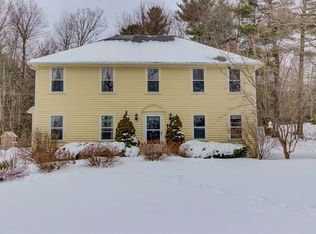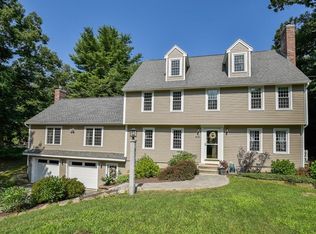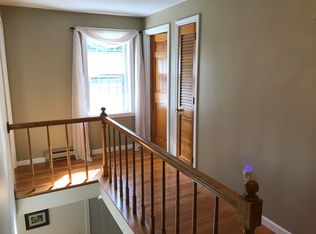Sold for $620,000 on 12/16/24
$620,000
416 Sterling Rd, Jefferson, MA 01522
4beds
1,916sqft
Single Family Residence
Built in 1981
3.12 Acres Lot
$643,100 Zestimate®
$324/sqft
$3,290 Estimated rent
Home value
$643,100
$585,000 - $707,000
$3,290/mo
Zestimate® history
Loading...
Owner options
Explore your selling options
What's special
Luxurious contemporary style home featuring 4 bedrooms & 2 baths nestled on a quiet country road in Holden! The extensive 3.12-acre back yard includes trail access to Poutwater Pond, a barn with a 12'x12' box stall, a spacious deck & an inground pool! The 1st floor features hardwood floors throughout, a cathedral-ceilinged living room with a floor to ceiling fireplace & pellet stove, and a large dining room that opens to a relaxing, cathedral-ceilinged sunroom where you can enjoy the amazing outdoor views exuding peace & tranquility. The modern, sunny kitchen features custom maple cabinetry, granite countertops & stainless-steel appliances. Also on the main level are 2 bedrooms, 1 used as an office & a full bath. The 2nd floor features large master bedroom with double closets & master bath as well as the 3rd bedroom with hardwood floors.Large, finished basement room with walk out & 2 car garage access. Spacious yard ready to enjoy. Your own private retreat awaits just minutes to I-190!
Zillow last checked: 8 hours ago
Listing updated: December 16, 2024 at 12:42pm
Listed by:
The Riel Estate Team 774-200-8697,
Keller Williams Pinnacle Central 508-754-3020,
Nathan Riel 774-200-8697
Bought with:
Cyndi Deshaies
Lamacchia Realty, Inc.
Source: MLS PIN,MLS#: 73300360
Facts & features
Interior
Bedrooms & bathrooms
- Bedrooms: 4
- Bathrooms: 2
- Full bathrooms: 2
Primary bedroom
- Features: Ceiling Fan(s), Closet, Flooring - Hardwood, Closet - Double
- Level: Second
- Area: 486
- Dimensions: 27 x 18
Bedroom 2
- Features: Closet, Flooring - Hardwood
- Level: First
- Area: 156
- Dimensions: 13 x 12
Bedroom 3
- Features: Closet, Flooring - Hardwood
- Level: Second
- Area: 168
- Dimensions: 12 x 14
Bathroom 1
- Features: Bathroom - Full, Bathroom - With Tub & Shower, Flooring - Stone/Ceramic Tile, Countertops - Stone/Granite/Solid
- Level: First
- Area: 64
- Dimensions: 8 x 8
Bathroom 2
- Features: Bathroom - Full, Bathroom - With Shower Stall, Flooring - Stone/Ceramic Tile, Countertops - Stone/Granite/Solid
- Level: Second
- Area: 70
- Dimensions: 7 x 10
Dining room
- Features: Flooring - Hardwood, Exterior Access, Lighting - Pendant
- Level: First
- Area: 144
- Dimensions: 12 x 12
Kitchen
- Features: Beamed Ceilings, Flooring - Hardwood, Countertops - Stone/Granite/Solid, Recessed Lighting, Stainless Steel Appliances
- Level: First
- Area: 182
- Dimensions: 13 x 14
Living room
- Features: Wood / Coal / Pellet Stove, Cathedral Ceiling(s), Vaulted Ceiling(s), Flooring - Hardwood, Open Floorplan
- Level: First
- Area: 280
- Dimensions: 20 x 14
Heating
- Baseboard, Oil, Pellet Stove
Cooling
- Window Unit(s)
Appliances
- Laundry: Electric Dryer Hookup, Washer Hookup
Features
- Beamed Ceilings, Closet, Bonus Room, Sun Room, Bedroom
- Flooring: Tile, Hardwood, Flooring - Stone/Ceramic Tile, Flooring - Hardwood
- Windows: Skylight, Screens
- Basement: Full,Partially Finished,Garage Access,Sump Pump
- Number of fireplaces: 1
- Fireplace features: Living Room
Interior area
- Total structure area: 1,916
- Total interior livable area: 1,916 sqft
Property
Parking
- Total spaces: 10
- Parking features: Attached, Under, Paved Drive, Off Street, Paved
- Attached garage spaces: 2
- Uncovered spaces: 8
Features
- Patio & porch: Porch, Porch - Enclosed, Deck - Wood
- Exterior features: Porch, Porch - Enclosed, Deck - Wood, Pool - Inground Heated, Rain Gutters, Storage, Barn/Stable, Screens, Gazebo
- Has private pool: Yes
- Pool features: Pool - Inground Heated
- Has view: Yes
- View description: Scenic View(s)
Lot
- Size: 3.12 Acres
- Features: Wooded
Details
- Additional structures: Barn/Stable, Gazebo
- Parcel number: M:7 B:10,1537536
- Zoning: R-40
Construction
Type & style
- Home type: SingleFamily
- Architectural style: Contemporary
- Property subtype: Single Family Residence
Materials
- Frame
- Foundation: Concrete Perimeter
- Roof: Shingle
Condition
- Year built: 1981
Utilities & green energy
- Electric: Circuit Breakers
- Sewer: Private Sewer
- Water: Private
- Utilities for property: for Electric Range, for Electric Dryer, Washer Hookup, Icemaker Connection
Community & neighborhood
Location
- Region: Jefferson
Price history
| Date | Event | Price |
|---|---|---|
| 12/16/2024 | Sold | $620,000+0%$324/sqft |
Source: MLS PIN #73300360 Report a problem | ||
| 10/9/2024 | Listed for sale | $619,900+21.5%$324/sqft |
Source: MLS PIN #73300360 Report a problem | ||
| 12/15/2022 | Sold | $510,000+7.4%$266/sqft |
Source: MLS PIN #73056633 Report a problem | ||
| 11/9/2022 | Listed for sale | $474,900+21.8%$248/sqft |
Source: MLS PIN #73056633 Report a problem | ||
| 11/15/2019 | Sold | $389,900$203/sqft |
Source: Public Record Report a problem | ||
Public tax history
| Year | Property taxes | Tax assessment |
|---|---|---|
| 2025 | $7,737 +7.6% | $558,200 +9.9% |
| 2024 | $7,188 -0.7% | $508,000 +5.2% |
| 2023 | $7,237 +10.2% | $482,800 +21.8% |
Find assessor info on the county website
Neighborhood: 01522
Nearby schools
GreatSchools rating
- 7/10Davis Hill Elementary SchoolGrades: K-5Distance: 4.4 mi
- 6/10Mountview Middle SchoolGrades: 6-8Distance: 5.7 mi
- 7/10Wachusett Regional High SchoolGrades: 9-12Distance: 4.9 mi

Get pre-qualified for a loan
At Zillow Home Loans, we can pre-qualify you in as little as 5 minutes with no impact to your credit score.An equal housing lender. NMLS #10287.
Sell for more on Zillow
Get a free Zillow Showcase℠ listing and you could sell for .
$643,100
2% more+ $12,862
With Zillow Showcase(estimated)
$655,962

