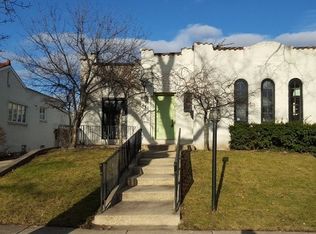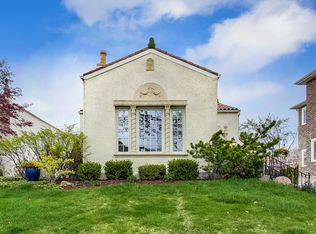Closed
$715,000
416 Talcott Pl, Park Ridge, IL 60068
4beds
1,750sqft
Single Family Residence
Built in 1959
6,250 Square Feet Lot
$713,700 Zestimate®
$409/sqft
$3,744 Estimated rent
Home value
$713,700
$642,000 - $792,000
$3,744/mo
Zestimate® history
Loading...
Owner options
Explore your selling options
What's special
WELCOME HOME! A stunning 4-bedroom, 2.5-bathroom home that is completely move-in ready and exudes modern elegance. Located in the center of it all, this home offers the perfect blend of luxury living and convenience, putting you just moments away from the best that Park Ridge has to offer, including Uptown Park Ridge, the Pickwick Theatre, Trader Joe's, Whole Foods, Hodges Park, top-rated schools, and the Metra. You'll have everything you need right at your doorstep. The home features oak-stained hardwood floors throughout, a spacious open-concept living area, and a designer kitchen that is the heart of the home. The kitchen boasts a huge waterfall quartz island, sleek stainless steel appliances, and custom designer cabinetry that provides both style and function. The modern backsplash ties it all together, making this space perfect for both family living and entertaining. The main floor also offers a cozy living room with a custom built-in bookcase and an electric fireplace with a beautiful marble and brass tile surround. The hidden false drawer for the deluxe TV mount adds a touch of innovation. The custom beverage center includes a wet bar, wine fridge, and beverage fridge, while the cleverly designed appliance towers keep your countertop appliances neatly hidden, with electrical outlets built into the towers for convenience. Upstairs, the home features spacious bedrooms. The closets have been thoughtfully organized with adjustable ClosetMaid systems, making storage a breeze. The 2.5 remodeled bathrooms offer luxury finishes that include new fixtures, custom vanities, and elegant tile work.The lower level offers even more living space with a fully equipped in-law suite featuring its own private entrance and laundry. The suite includes a second fireplace with a matching marble and brass insert, as well as custom closets with mirrored doors and quartz tops. The steam shower in the bathroom is a true highlight, complete with tablet controls, surround sound, and aromatherapy options. The bathroom also features Kohler shower water temperature controls and upgraded fixtures for a spa-like experience.Outside, you'll appreciate the vinyl fencing ! The home also has a dog washing station in the laundry room, providing convenience after outdoor adventures. The landscaping has been professionally updated, giving the home great curb appeal!This home is truly a one-of-a-kind property that offers unparalleled quality, design, and functionality. You'll find that what this home doesn't have is a much shorter list than all the amazing things it does. Come see it for yourself-you won't want to leave!!
Zillow last checked: 8 hours ago
Listing updated: July 18, 2025 at 01:39am
Listing courtesy of:
Renata Zelinskaya 847-791-2088,
@properties Christie's International Real Estate
Bought with:
Dave Blum
Dream Town Real Estate
Source: MRED as distributed by MLS GRID,MLS#: 12378559
Facts & features
Interior
Bedrooms & bathrooms
- Bedrooms: 4
- Bathrooms: 3
- Full bathrooms: 2
- 1/2 bathrooms: 1
Primary bedroom
- Features: Flooring (Hardwood)
- Level: Second
- Area: 156 Square Feet
- Dimensions: 13X12
Bedroom 2
- Features: Flooring (Hardwood)
- Level: Second
- Area: 168 Square Feet
- Dimensions: 14X12
Bedroom 3
- Features: Flooring (Hardwood)
- Level: Second
- Area: 132 Square Feet
- Dimensions: 12X11
Bedroom 4
- Features: Flooring (Wood Laminate)
- Level: Lower
- Area: 121 Square Feet
- Dimensions: 11X11
Dining room
- Features: Flooring (Hardwood)
- Level: Main
- Area: 99 Square Feet
- Dimensions: 11X9
Family room
- Features: Flooring (Wood Laminate)
- Level: Lower
- Area: 143 Square Feet
- Dimensions: 11X13
Kitchen
- Features: Flooring (Hardwood)
- Level: Main
- Area: 156 Square Feet
- Dimensions: 12X13
Laundry
- Features: Flooring (Wood Laminate)
- Level: Lower
- Area: 64 Square Feet
- Dimensions: 8X8
Living room
- Features: Flooring (Hardwood)
- Level: Main
- Area: 338 Square Feet
- Dimensions: 26X13
Heating
- Natural Gas
Cooling
- Central Air
Features
- Basement: None
Interior area
- Total structure area: 0
- Total interior livable area: 1,750 sqft
Property
Parking
- Total spaces: 2
- Parking features: On Site, Detached, Garage
- Garage spaces: 2
Accessibility
- Accessibility features: No Disability Access
Lot
- Size: 6,250 sqft
- Dimensions: 50X125
Details
- Parcel number: 12022080180000
- Special conditions: None
Construction
Type & style
- Home type: SingleFamily
- Property subtype: Single Family Residence
Materials
- Brick
Condition
- New construction: No
- Year built: 1959
- Major remodel year: 2022
Utilities & green energy
- Sewer: Public Sewer
- Water: Lake Michigan
Community & neighborhood
Location
- Region: Park Ridge
Other
Other facts
- Listing terms: Conventional
- Ownership: Fee Simple
Price history
| Date | Event | Price |
|---|---|---|
| 7/15/2025 | Sold | $715,000-0.6%$409/sqft |
Source: | ||
| 6/5/2025 | Contingent | $719,000$411/sqft |
Source: | ||
| 5/30/2025 | Listed for sale | $719,000+14.7%$411/sqft |
Source: | ||
| 2/1/2023 | Sold | $627,000-3.5%$358/sqft |
Source: | ||
| 12/9/2022 | Contingent | $649,900$371/sqft |
Source: | ||
Public tax history
| Year | Property taxes | Tax assessment |
|---|---|---|
| 2023 | $11,573 +4.3% | $43,000 |
| 2022 | $11,093 +16.4% | $43,000 +36.1% |
| 2021 | $9,529 +3.5% | $31,597 |
Find assessor info on the county website
Neighborhood: 60068
Nearby schools
GreatSchools rating
- 5/10Theodore Roosevelt Elementary SchoolGrades: K-5Distance: 0.4 mi
- 5/10Lincoln Middle SchoolGrades: 6-8Distance: 1.2 mi
- 10/10Maine South High SchoolGrades: 9-12Distance: 1.3 mi
Schools provided by the listing agent
- Elementary: Theodore Roosevelt Elementary Sc
- Middle: Lincoln Middle School
- High: Maine South High School
- District: 64
Source: MRED as distributed by MLS GRID. This data may not be complete. We recommend contacting the local school district to confirm school assignments for this home.
Get a cash offer in 3 minutes
Find out how much your home could sell for in as little as 3 minutes with a no-obligation cash offer.
Estimated market value$713,700
Get a cash offer in 3 minutes
Find out how much your home could sell for in as little as 3 minutes with a no-obligation cash offer.
Estimated market value
$713,700

