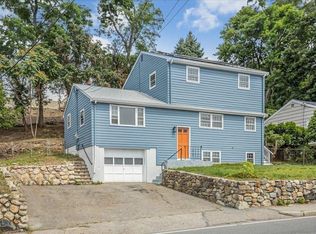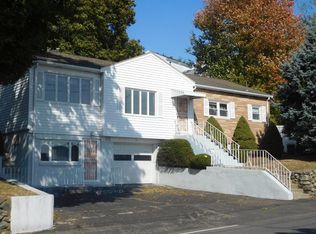Sold for $630,000
$630,000
416 Waverley Oaks Rd, Waltham, MA 02452
3beds
1,529sqft
Single Family Residence
Built in 1950
7,279 Square Feet Lot
$848,500 Zestimate®
$412/sqft
$3,043 Estimated rent
Home value
$848,500
$772,000 - $942,000
$3,043/mo
Zestimate® history
Loading...
Owner options
Explore your selling options
What's special
Wonderful 3 bedroom, 1.5 bathroom embankment ranch convenient to T- Station, shopping, and major highways. This home needs your personal touch and is just waiting for a refresh! There is a cozy eat-in kitchen with oak cabinets. Some hardwood floors, 1 car garage under, central air, and situated on top of a hill. Low maintenance vinyl siding, replacement vinyl windows, and mature plantings throughout the yard. The backyard offers a storage shed and a large outdoor fireplace. This home is less than a mile to Waverly Station and Beaver Brook Recreation and Park is within walking distance. This home really has huge potential for those looking for a great location! Best & Highest Offers Due by Thursday 08/17/23 by noon.
Zillow last checked: 8 hours ago
Listing updated: September 18, 2023 at 11:45am
Listed by:
Steven DeFrancesco 617-653-1576,
Silverstone Realty Group 781-982-8243
Bought with:
Michele Ramirez
Chinatti Realty Group, Inc.
Source: MLS PIN,MLS#: 73145324
Facts & features
Interior
Bedrooms & bathrooms
- Bedrooms: 3
- Bathrooms: 2
- Full bathrooms: 1
- 1/2 bathrooms: 1
Heating
- Baseboard, Oil
Cooling
- Central Air
Appliances
- Included: Water Heater
Features
- Flooring: Carpet, Hardwood
- Basement: Full,Finished
- Has fireplace: No
Interior area
- Total structure area: 1,529
- Total interior livable area: 1,529 sqft
Property
Parking
- Total spaces: 3
- Parking features: Under, Paved Drive, Off Street, Paved
- Attached garage spaces: 1
- Uncovered spaces: 2
Features
- Patio & porch: Patio
- Exterior features: Patio
Lot
- Size: 7,279 sqft
- Features: Steep Slope
Details
- Parcel number: 833026
- Zoning: 1
Construction
Type & style
- Home type: SingleFamily
- Architectural style: Ranch
- Property subtype: Single Family Residence
Materials
- Frame
- Foundation: Concrete Perimeter
- Roof: Shingle
Condition
- Year built: 1950
Utilities & green energy
- Electric: Circuit Breakers, 100 Amp Service
- Sewer: Public Sewer
- Water: Public
- Utilities for property: for Electric Range, for Electric Oven
Community & neighborhood
Community
- Community features: Public Transportation, Shopping, Park, T-Station, University, Sidewalks
Location
- Region: Waltham
Other
Other facts
- Road surface type: Paved
Price history
| Date | Event | Price |
|---|---|---|
| 9/15/2023 | Sold | $630,000+0%$412/sqft |
Source: MLS PIN #73145324 Report a problem | ||
| 8/18/2023 | Contingent | $629,990$412/sqft |
Source: MLS PIN #73145324 Report a problem | ||
| 8/7/2023 | Listed for sale | $629,990+301.3%$412/sqft |
Source: MLS PIN #73145324 Report a problem | ||
| 6/28/1995 | Sold | $157,000$103/sqft |
Source: Public Record Report a problem | ||
Public tax history
| Year | Property taxes | Tax assessment |
|---|---|---|
| 2025 | $6,583 +5.4% | $670,400 +3.5% |
| 2024 | $6,246 +0.8% | $647,900 +7.9% |
| 2023 | $6,198 -4.6% | $600,600 +3% |
Find assessor info on the county website
Neighborhood: 02452
Nearby schools
GreatSchools rating
- 5/10Northeast Elementary SchoolGrades: PK-5Distance: 1.5 mi
- 7/10John F Kennedy Middle SchoolGrades: 6-8Distance: 1.7 mi
- 3/10Waltham Sr High SchoolGrades: 9-12Distance: 1.5 mi
Get a cash offer in 3 minutes
Find out how much your home could sell for in as little as 3 minutes with a no-obligation cash offer.
Estimated market value$848,500
Get a cash offer in 3 minutes
Find out how much your home could sell for in as little as 3 minutes with a no-obligation cash offer.
Estimated market value
$848,500

