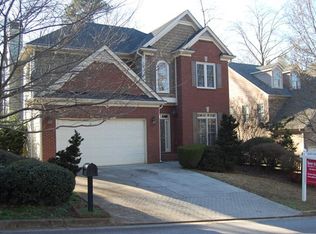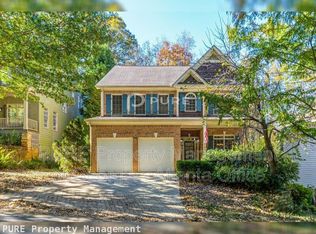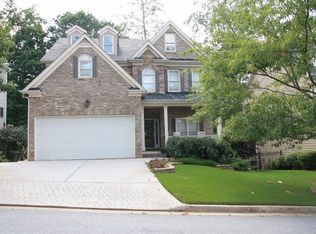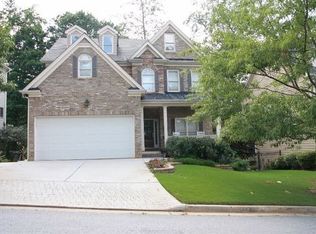Closed
$538,000
416 Wilfawn Way, Avondale Estates, GA 30002
3beds
2,646sqft
Single Family Residence
Built in 2002
6,534 Square Feet Lot
$532,200 Zestimate®
$203/sqft
$2,885 Estimated rent
Home value
$532,200
$490,000 - $580,000
$2,885/mo
Zestimate® history
Loading...
Owner options
Explore your selling options
What's special
Newer Construction Two Story on Full Daylight Basement w/ Bath Stub Out in Close In Avondale Estates!! ChefCOs Kitchen w/ Gas Cooking, Quartz Countertops, Stainless Steel Appliances w/ Gas Cooking Island; Large Dining Area. Centrally Located Formal Dining Room with Triple Window. Big Great Room w/ Fireplace w/Loads of Light. Beautiful Hardwood Floors on Main and Upper Level Hallway; New Premium Carpeting in BRCOs and Staircase. Nice Deck Overlooking Spacious & Private Fenced-in Backyard Wonderful for Grill Outs and Outdoor Activities. Spacious Bedrooms Featuring Oversized Primary Suite with Private Large Luxury Bath Featuring Separate Jetted Tub & Shower, Double Vanities. Upper Level Full Laundry Room. Full Daylight Basement w/ Waiting to be Finished Space for a Recreation Room, Bedroom and Stub Out for Bath. Professional Landscaping Front and Back w/ Sprinkler System. New Systems w/ Zoned Heating and Air. Freshly Painted and Move In Ready.
Zillow last checked: 8 hours ago
Listing updated: August 06, 2025 at 07:40am
Listed by:
Scott Alexander 770-496-1300,
Scotty Realty
Bought with:
Kristina Drew, 396967
RE/MAX Metro Atlanta Cityside
Source: GAMLS,MLS#: 10511180
Facts & features
Interior
Bedrooms & bathrooms
- Bedrooms: 3
- Bathrooms: 3
- Full bathrooms: 2
- 1/2 bathrooms: 1
Kitchen
- Features: Breakfast Bar, Breakfast Room
Heating
- Central, Forced Air, Natural Gas, Zoned
Cooling
- Ceiling Fan(s), Central Air, Electric, Zoned
Appliances
- Included: Dishwasher, Disposal, Gas Water Heater, Microwave, Refrigerator
- Laundry: In Hall, Upper Level
Features
- Double Vanity, High Ceilings
- Flooring: Carpet, Hardwood
- Windows: Double Pane Windows
- Basement: Bath/Stubbed,Full,Interior Entry,Unfinished
- Attic: Pull Down Stairs
- Number of fireplaces: 1
- Fireplace features: Family Room, Gas Starter
- Common walls with other units/homes: No Common Walls
Interior area
- Total structure area: 2,646
- Total interior livable area: 2,646 sqft
- Finished area above ground: 2,646
- Finished area below ground: 0
Property
Parking
- Parking features: Attached, Garage, Garage Door Opener, Kitchen Level
- Has attached garage: Yes
Features
- Levels: Two
- Stories: 2
- Patio & porch: Deck
- Exterior features: Garden
- Fencing: Back Yard,Wood
- Has view: Yes
- View description: City
- Body of water: None
Lot
- Size: 6,534 sqft
- Features: City Lot
Details
- Parcel number: 18 011 01 021
Construction
Type & style
- Home type: SingleFamily
- Architectural style: Brick Front,European,Other,Traditional
- Property subtype: Single Family Residence
Materials
- Concrete
- Roof: Composition
Condition
- Resale
- New construction: No
- Year built: 2002
Utilities & green energy
- Sewer: Public Sewer
- Water: Public
- Utilities for property: Cable Available, Electricity Available, Natural Gas Available
Community & neighborhood
Community
- Community features: None
Location
- Region: Avondale Estates
- Subdivision: Village at Avondale
HOA & financial
HOA
- Has HOA: Yes
- Services included: Other
Other
Other facts
- Listing agreement: Exclusive Right To Sell
Price history
| Date | Event | Price |
|---|---|---|
| 7/29/2025 | Sold | $538,000-2.2%$203/sqft |
Source: | ||
| 6/10/2025 | Pending sale | $550,000$208/sqft |
Source: | ||
| 5/8/2025 | Price change | $550,000-6.8%$208/sqft |
Source: | ||
| 4/30/2025 | Listed for sale | $590,000$223/sqft |
Source: | ||
| 4/29/2025 | Listing removed | $590,000$223/sqft |
Source: | ||
Public tax history
| Year | Property taxes | Tax assessment |
|---|---|---|
| 2025 | $6,853 +1.3% | $238,920 +6.1% |
| 2024 | $6,766 +17.4% | $225,080 +8.6% |
| 2023 | $5,763 -0.2% | $207,200 +13.9% |
Find assessor info on the county website
Neighborhood: 30002
Nearby schools
GreatSchools rating
- 5/10Avondale Elementary SchoolGrades: PK-5Distance: 0.9 mi
- 5/10Druid Hills Middle SchoolGrades: 6-8Distance: 2.8 mi
- 6/10Druid Hills High SchoolGrades: 9-12Distance: 3.8 mi
Schools provided by the listing agent
- Elementary: Avondale
- Middle: Druid Hills
- High: Druid Hills
Source: GAMLS. This data may not be complete. We recommend contacting the local school district to confirm school assignments for this home.
Get a cash offer in 3 minutes
Find out how much your home could sell for in as little as 3 minutes with a no-obligation cash offer.
Estimated market value$532,200
Get a cash offer in 3 minutes
Find out how much your home could sell for in as little as 3 minutes with a no-obligation cash offer.
Estimated market value
$532,200



