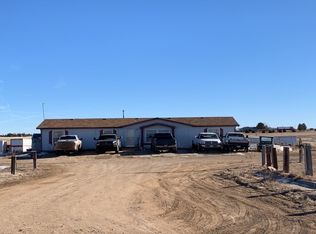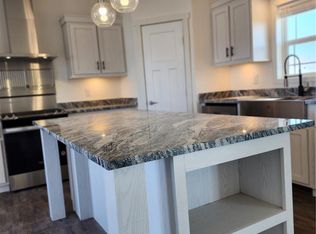GREAT POTENTIAL-NEEDS SOME WORK , MOSTLY COSMETIC.HAS NEW ROOF & FURN & KITCHEN UPDATE. ALLOW 30-90 DAYS FOR SHORT SALE ACCEPTANCE. SOLD 'AS IS'. NEED 2 HOUR NOTICE FOR SHOWINGS-SALE SUBJECT TO LENDER APPROVAL. 99% FIN AVAIL WITH USDA LOAN
This property is off market, which means it's not currently listed for sale or rent on Zillow. This may be different from what's available on other websites or public sources.

