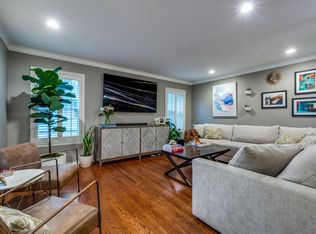Sold
Price Unknown
4160 Dunhaven Rd, Dallas, TX 75220
4beds
4,584sqft
Single Family Residence
Built in 2018
10,236.6 Square Feet Lot
$1,741,200 Zestimate®
$--/sqft
$7,805 Estimated rent
Home value
$1,741,200
$1.57M - $1.93M
$7,805/mo
Zestimate® history
Loading...
Owner options
Explore your selling options
What's special
This stunning custom-built home by Olerio Homes in the coveted Midway Hollow area offers 4,584 sq. ft. of modern luxury with 4 bedrooms and 4.5 baths. The open floor plan features a private home office, a spacious great room with a cast stone fireplace, and a chef’s kitchen with commercial-grade appliances and quartz countertops. The primary retreat boasts a spa-like bath and custom closet, while the upper level includes three ensuite bedrooms and a game room with a wet bar. Outdoor living is enhanced with a covered patio, retractable screen wall, built-in grill, and fireplace, surrounded by lush landscaping. Located near top private schools, shopping, and dining, this home offers convenience, comfort, and elegance in one of Dallas’s premier neighborhoods.
Zillow last checked: 8 hours ago
Listing updated: November 19, 2024 at 03:04pm
Listed by:
Brett Butler 0621670 972-733-1833,
Legacy Realty Advisors 972-733-1833
Bought with:
Emily Vafa
United Real Estate
Source: NTREIS,MLS#: 20751760
Facts & features
Interior
Bedrooms & bathrooms
- Bedrooms: 4
- Bathrooms: 5
- Full bathrooms: 4
- 1/2 bathrooms: 1
Primary bedroom
- Features: Closet Cabinetry, Dual Sinks, Double Vanity, Garden Tub/Roman Tub, Linen Closet, Sitting Area in Primary, Separate Shower, Walk-In Closet(s)
- Level: First
- Dimensions: 19 x 15
Bedroom
- Features: En Suite Bathroom, Split Bedrooms, Walk-In Closet(s)
- Level: Second
- Dimensions: 14 x 13
Bedroom
- Features: En Suite Bathroom, Walk-In Closet(s)
- Level: Second
- Dimensions: 14 x 14
Bedroom
- Features: En Suite Bathroom, Walk-In Closet(s)
- Level: Second
- Dimensions: 14 x 14
Bonus room
- Level: First
- Dimensions: 6 x 6
Dining room
- Level: First
- Dimensions: 19 x 15
Other
- Features: En Suite Bathroom
- Level: Second
Other
- Level: Second
Other
- Features: En Suite Bathroom, Linen Closet
- Level: Second
Game room
- Features: Built-in Features, Other
- Level: Second
- Dimensions: 24 x 17
Half bath
- Level: First
Kitchen
- Features: Breakfast Bar, Built-in Features, Butler's Pantry, Kitchen Island, Pantry, Stone Counters, Walk-In Pantry
- Level: First
- Dimensions: 20 x 16
Library
- Level: First
Living room
- Features: Built-in Features
- Level: First
- Dimensions: 21 x 21
Utility room
- Features: Utility Room
- Level: First
- Dimensions: 9 x 6
Heating
- Central, Natural Gas, Zoned
Cooling
- Central Air, Ceiling Fan(s), Electric, Zoned
Appliances
- Included: Some Gas Appliances, Built-In Refrigerator, Double Oven, Dishwasher, Electric Oven, Gas Cooktop, Disposal, Gas Water Heater, Plumbed For Gas, Range, Refrigerator, Some Commercial Grade, Vented Exhaust Fan
- Laundry: Washer Hookup, Electric Dryer Hookup
Features
- Decorative/Designer Lighting Fixtures, High Speed Internet, Cable TV, Wired for Sound
- Flooring: Ceramic Tile, Marble, Other, Wood
- Has basement: No
- Number of fireplaces: 2
- Fireplace features: Gas Starter, Wood Burning
Interior area
- Total interior livable area: 4,584 sqft
Property
Parking
- Total spaces: 2
- Parking features: Door-Single, Garage Faces Front, Garage, Garage Door Opener, Oversized
- Attached garage spaces: 2
Features
- Levels: Two
- Stories: 2
- Patio & porch: Covered
- Exterior features: Fire Pit, Lighting, Outdoor Grill, Rain Gutters
- Pool features: None
- Fencing: Wood
Lot
- Size: 10,236 sqft
- Features: Interior Lot, Landscaped, Few Trees
Details
- Parcel number: 00000524650000000
Construction
Type & style
- Home type: SingleFamily
- Architectural style: Contemporary/Modern,Traditional,Detached
- Property subtype: Single Family Residence
Materials
- Brick
- Foundation: Slab
- Roof: Composition
Condition
- Year built: 2018
Utilities & green energy
- Sewer: Public Sewer
- Water: Public
- Utilities for property: Natural Gas Available, Sewer Available, Separate Meters, Water Available, Cable Available
Community & neighborhood
Security
- Security features: Prewired, Security System, Smoke Detector(s)
Community
- Community features: Curbs, Sidewalks
Location
- Region: Dallas
- Subdivision: Northway Estates
Other
Other facts
- Listing terms: Cash,Conventional
Price history
| Date | Event | Price |
|---|---|---|
| 11/19/2024 | Sold | -- |
Source: NTREIS #20751760 Report a problem | ||
| 10/20/2024 | Contingent | $1,859,000$406/sqft |
Source: NTREIS #20751760 Report a problem | ||
| 10/17/2024 | Listed for sale | $1,859,000+16.6%$406/sqft |
Source: NTREIS #20751760 Report a problem | ||
| 8/26/2021 | Sold | -- |
Source: Ebby Halliday solds #14617229_75220 Report a problem | ||
| 7/23/2021 | Pending sale | $1,595,000$348/sqft |
Source: NTREIS #14617229 Report a problem | ||
Public tax history
| Year | Property taxes | Tax assessment |
|---|---|---|
| 2025 | $31,561 +4.3% | $1,752,080 +5.8% |
| 2024 | $30,265 -2.8% | $1,656,040 -0.2% |
| 2023 | $31,125 -7.7% | $1,659,040 +3.2% |
Find assessor info on the county website
Neighborhood: 75220
Nearby schools
GreatSchools rating
- 6/10Walnut Hill International Leadership AcademyGrades: PK-8Distance: 0.8 mi
- 4/10Thomas Jefferson High SchoolGrades: 9-12Distance: 0.7 mi
- 3/10Francisco Medrano Middle SchoolGrades: 6-8Distance: 2.2 mi
Schools provided by the listing agent
- Elementary: Walnuthill
- Middle: Cary
- High: Jefferson
- District: Dallas ISD
Source: NTREIS. This data may not be complete. We recommend contacting the local school district to confirm school assignments for this home.
Get a cash offer in 3 minutes
Find out how much your home could sell for in as little as 3 minutes with a no-obligation cash offer.
Estimated market value$1,741,200
Get a cash offer in 3 minutes
Find out how much your home could sell for in as little as 3 minutes with a no-obligation cash offer.
Estimated market value
$1,741,200
