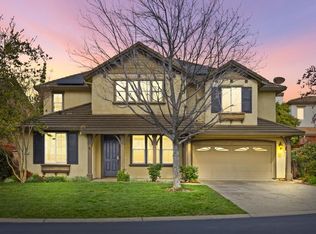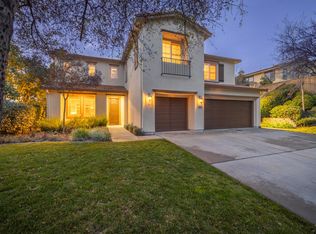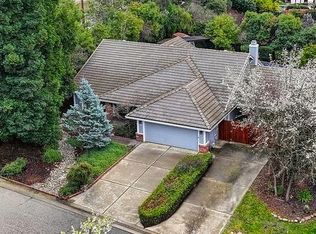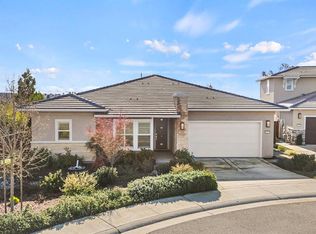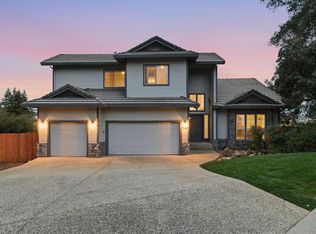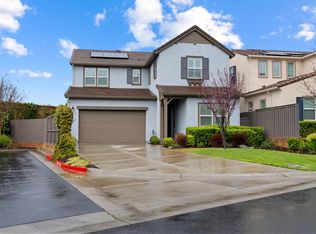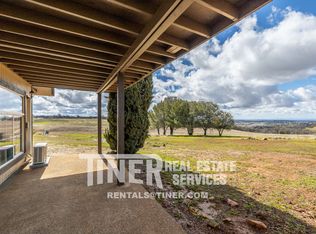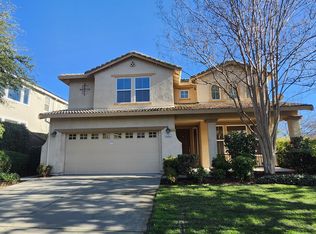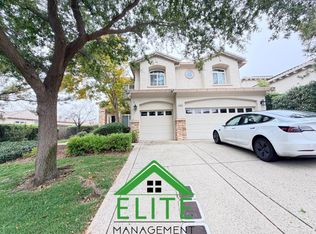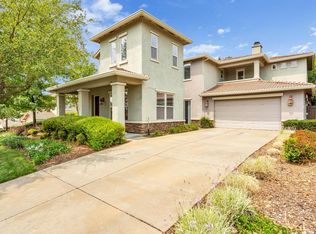Welcome to 4160 Hawk View Rd, a beautifully remodeled home in the heart of El Dorado Hills on 10 pristine acres! Featuring 3 bedrooms and 2.5 bathrooms, this residence offers a bright, open floor plan with expansive living spaces designed for modern living. The updated kitchen boasts sleek quartz countertops, ample custom cabinetry, and a seamless flow to the dining and family areas perfect for both everyday living and entertaining. On the first floor the spacious primary suite offers comfort and privacy with a spa-like bathroom including a soaking tub and a custom shower with floor to ceiling tile work & multiple shower heads. The primary bedroom also features a spacious walk in closet with custom cabinets. Additional upstairs bedrooms are well-sized with plenty of natural light. Step outside to a private backyard with room to relax, garden, or host gatherings on various decks, all framed by the beauty of the surrounding foothills. The possibilities are endless on your 10 acre parcel! Located tucked away in a desirable neighborhood close to top-rated schools, parks, shopping, and dining, this home combines style, convenience, and the El Dorado Hills lifestyle in a rural setting! Don't forget to check out the virtual walkthrough attached to the listing!
Pending
Price cut: $100K (1/1)
$1,350,000
4160 Hawk View Rd, El Dorado Hills, CA 95762
3beds
1,579sqft
Est.:
Single Family Residence
Built in 1985
10 Acres Lot
$1,269,500 Zestimate®
$855/sqft
$-- HOA
What's special
Private backyardRemodeled homeSurrounding foothillsSpa-like bathroomSpacious primary suiteSleek quartz countertopsBright open floor plan
- 152 days |
- 250 |
- 0 |
Zillow last checked: 8 hours ago
Listing updated: January 11, 2026 at 04:13pm
Listed by:
Jason Habeeb DRE #01977903 916-223-3495,
GUIDE Real Estate
Source: MetroList Services of CA,MLS#: 225083532Originating MLS: MetroList Services, Inc.
Facts & features
Interior
Bedrooms & bathrooms
- Bedrooms: 3
- Bathrooms: 3
- Full bathrooms: 2
- Partial bathrooms: 1
Rooms
- Room types: Wine Storage Area
Primary bedroom
- Features: Ground Floor, Walk-In Closet
Primary bathroom
- Features: Shower Stall(s), Double Vanity, Tile, Tub, Walk-In Closet(s)
Dining room
- Features: Dining/Family Combo
Kitchen
- Features: Kitchen Island, Stone Counters, Kitchen/Family Combo
Heating
- Central, Other
Cooling
- Ceiling Fan(s), Central Air, Other
Appliances
- Included: Free-Standing Refrigerator, Range Hood, Dishwasher, Microwave, Free-Standing Electric Range
- Laundry: In Garage, Other
Features
- Flooring: Tile, Vinyl
- Has fireplace: No
Interior area
- Total interior livable area: 1,579 sqft
Property
Parking
- Total spaces: 2
- Parking features: Attached, Garage Faces Front, Driveway
- Attached garage spaces: 2
- Has uncovered spaces: Yes
Features
- Stories: 2
- Exterior features: Balcony
- Fencing: Partial,Wood,Front Yard
Lot
- Size: 10 Acres
- Features: Sprinklers In Front, Sprinklers In Rear, Flag Lot, Landscape Front, Other
Details
- Parcel number: 119100026000
- Zoning description: Rural Homesite
- Special conditions: Standard
Construction
Type & style
- Home type: SingleFamily
- Property subtype: Single Family Residence
Materials
- Frame
- Foundation: Raised
- Roof: Metal
Condition
- Year built: 1985
Utilities & green energy
- Sewer: Septic System
- Water: Well
- Utilities for property: Public, Electric
Community & HOA
Location
- Region: El Dorado Hills
Financial & listing details
- Price per square foot: $855/sqft
- Tax assessed value: $831,300
- Annual tax amount: $8,819
- Price range: $1.4M - $1.4M
- Date on market: 9/22/2025
Estimated market value
$1,269,500
$1.21M - $1.33M
$3,057/mo
Price history
Price history
| Date | Event | Price |
|---|---|---|
| 1/12/2026 | Pending sale | $1,350,000$855/sqft |
Source: MetroList Services of CA #225083532 Report a problem | ||
| 1/1/2026 | Price change | $1,350,000-6.9%$855/sqft |
Source: MetroList Services of CA #225083532 Report a problem | ||
| 11/12/2025 | Price change | $1,450,000-9.4%$918/sqft |
Source: MetroList Services of CA #225083532 Report a problem | ||
| 9/22/2025 | Listed for sale | $1,599,999+96.3%$1,013/sqft |
Source: MetroList Services of CA #225083532 Report a problem | ||
| 3/25/2024 | Sold | $815,000+25.4%$516/sqft |
Source: MetroList Services of CA #224020128 Report a problem | ||
| 3/10/2024 | Pending sale | $650,000$412/sqft |
Source: MetroList Services of CA #224020128 Report a problem | ||
| 3/4/2024 | Listed for sale | $650,000$412/sqft |
Source: MetroList Services of CA #224020128 Report a problem | ||
Public tax history
Public tax history
| Year | Property taxes | Tax assessment |
|---|---|---|
| 2025 | $8,819 +50.5% | $831,300 +51.1% |
| 2024 | $5,859 +2% | $550,096 +2% |
| 2023 | $5,744 +1.5% | $539,311 +2% |
| 2022 | $5,658 +1.4% | $528,737 +2% |
| 2021 | $5,581 +1.3% | $518,370 +1% |
| 2020 | $5,507 +1.6% | $513,056 +2% |
| 2019 | $5,421 +2.8% | $502,997 +2% |
| 2018 | $5,274 +1.7% | $493,136 +2% |
| 2017 | $5,184 +1.3% | $483,468 +2% |
| 2016 | $5,116 +13% | $473,989 +13.4% |
| 2015 | $4,528 -0.4% | $418,000 |
| 2014 | $4,548 | $418,000 +8.6% |
| 2013 | -- | $385,000 |
| 2012 | -- | $385,000 |
| 2011 | -- | $385,000 |
| 2010 | -- | $385,000 -11.6% |
| 2009 | -- | $435,732 +2% |
| 2008 | -- | $427,189 +2% |
| 2007 | -- | $418,814 |
| 2006 | -- | -- |
Find assessor info on the county website
BuyAbility℠ payment
Est. payment
$7,853/mo
Principal & interest
$6660
Property taxes
$1193
Climate risks
Neighborhood: 95762
Nearby schools
GreatSchools rating
- 6/10Blue Oak Elementary SchoolGrades: K-5Distance: 1.9 mi
- 7/10Camerado Springs Middle SchoolGrades: 6-8Distance: 2 mi
- 9/10Ponderosa High SchoolGrades: 9-12Distance: 5.2 mi
