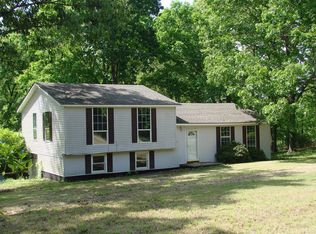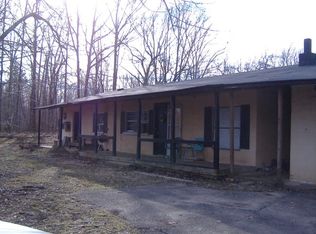Sold for $287,000
$287,000
4160 Henry Midway Rd, Henry, TN 38231
4beds
2,800sqft
Residential
Built in 1970
6.2 Acres Lot
$297,000 Zestimate®
$103/sqft
$2,130 Estimated rent
Home value
$297,000
$249,000 - $342,000
$2,130/mo
Zestimate® history
Loading...
Owner options
Explore your selling options
What's special
Spacious home on 6.2 acres with a pond. This 4-bedroom, 3-bathroom residence has ample living space for family and entertaining. The walk-out basement with bar area is perfect for additional living space, recreation, or storage. Home has a brand-new roof and a new deck, ideal for outdoor gatherings. The property includes an attached garage and a detached 36x36 garage/shop, providing abundant room for vehicles, hobbies, and storage. Don't miss this opportunity. Schedule your viewing today!
Zillow last checked: 8 hours ago
Listing updated: March 20, 2025 at 08:23pm
Listed by:
Brian Foster 731-336-8130,
Northwest Tennessee Property,
Jennifer Owen 731-336-7844,
Northwest Tennessee Property
Bought with:
Kristina Solomon, 371011
Landmark Realty and Auction
Source: Tennessee Valley MLS ,MLS#: 133404
Facts & features
Interior
Bedrooms & bathrooms
- Bedrooms: 4
- Bathrooms: 3
- Full bathrooms: 3
- Main level bathrooms: 2
- Main level bedrooms: 2
Primary bedroom
- Level: Main
- Area: 168.74
- Dimensions: 14.3 x 11.8
Bedroom 2
- Level: Main
- Area: 138
- Dimensions: 12 x 11.5
Bedroom 3
- Level: Basement
- Area: 124.02
- Dimensions: 11.7 x 10.6
Bedroom 4
- Level: Basement
- Area: 124.02
- Dimensions: 11.7 x 10.6
Dining room
- Level: Main
- Area: 161.2
- Dimensions: 15.5 x 10.4
Kitchen
- Level: Main
- Area: 150.8
- Dimensions: 14.5 x 10.4
Living room
- Level: Main
- Area: 301.05
- Dimensions: 22.3 x 13.5
Basement
- Area: 1400
Heating
- Central
Cooling
- Central Air
Appliances
- Included: Range/Oven-Gas
- Laundry: Washer/Dryer Hookup
Features
- Ceiling Fan(s)
- Flooring: Tile, Vinyl, Laminate
- Doors: Insulated
- Windows: Insulated Windows
- Basement: Finished,Exterior Entry
Interior area
- Total structure area: 2,800
- Total interior livable area: 2,800 sqft
Property
Parking
- Total spaces: 4
- Parking features: Double Attached Garage, Double Detached Garage, Asphalt
- Attached garage spaces: 4
- Has uncovered spaces: Yes
Features
- Levels: Two
- Patio & porch: Front Porch, Rear Porch, Deck
- Exterior features: Storage
- Fencing: Chain Link,Partial
Lot
- Size: 6.20 Acres
- Dimensions: 6.2 Acres
- Features: County, Acreage
Details
- Additional structures: Storage
- Parcel number: 2.01
Construction
Type & style
- Home type: SingleFamily
- Architectural style: Traditional
- Property subtype: Residential
Materials
- Vinyl Siding
Condition
- Year built: 1970
Utilities & green energy
- Sewer: Septic Tank
- Water: Well
Community & neighborhood
Location
- Region: Henry
- Subdivision: None
Other
Other facts
- Road surface type: Paved
Price history
| Date | Event | Price |
|---|---|---|
| 1/15/2025 | Sold | $287,000+2.9%$103/sqft |
Source: | ||
| 12/6/2024 | Pending sale | $279,000$100/sqft |
Source: | ||
| 11/26/2024 | Listed for sale | $279,000+118%$100/sqft |
Source: | ||
| 2/21/2011 | Sold | $128,000-5.2%$46/sqft |
Source: Public Record Report a problem | ||
| 12/10/2010 | Listed for sale | $135,000+75.6%$48/sqft |
Source: Visual Tour #105155 Report a problem | ||
Public tax history
| Year | Property taxes | Tax assessment |
|---|---|---|
| 2024 | $520 +2.1% | $26,875 |
| 2023 | $509 | $26,875 |
| 2022 | $509 | $26,875 |
Find assessor info on the county website
Neighborhood: 38231
Nearby schools
GreatSchools rating
- 5/10Henry Elementary SchoolGrades: PK-8Distance: 3.5 mi
- 5/10E. W. Grove SchoolGrades: 9Distance: 8.6 mi
- 6/10Henry Co High SchoolGrades: 10-12Distance: 10.4 mi
Schools provided by the listing agent
- Elementary: Henry
- Middle: Henry
- High: Henry County
Source: Tennessee Valley MLS . This data may not be complete. We recommend contacting the local school district to confirm school assignments for this home.

Get pre-qualified for a loan
At Zillow Home Loans, we can pre-qualify you in as little as 5 minutes with no impact to your credit score.An equal housing lender. NMLS #10287.

