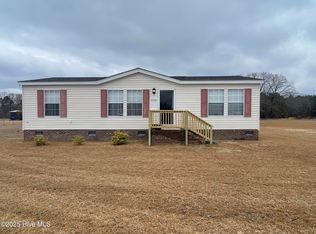Sold for $334,997
$334,997
4160 Needham Road, Bailey, NC 27807
4beds
2,204sqft
Single Family Residence
Built in 2025
0.92 Acres Lot
$335,200 Zestimate®
$152/sqft
$2,506 Estimated rent
Home value
$335,200
$318,000 - $352,000
$2,506/mo
Zestimate® history
Loading...
Owner options
Explore your selling options
What's special
Welcome to this thoughtfully designed 4-bedroom, 3-bathroom new construction home by the reputable PoP Homes - RDU!
KITCHEN & LIVING:
• Granite countertops with undermount 9'''' deep stainless steel sink
• Full stainless steel appliance package including:
- Smooth top range
- Dishwasher
- Over-the-range microwave
• Garbage disposal
• Certified cabinetry with hardware
• Open concept great room with ceiling fan/light prewire
• Mohawk carpet and vinyl flooring throughout
OWNER SUITE:
• Vaulted ceiling with installed fan and light
• Double vanity
• Garden tub/shower combo
• Large walk-in closet
ADDITIONAL FEATURES:
• High-efficiency Carrier heat pump with programmable thermostat
• 50-gallon electric water heater
• R-15 wall and R-38 ceiling insulation
• Low-maintenance windows and exterior doors
• Dimensional roof shingles
• Coated, ventilated shelving in closets
• Covered front porch
• Carriage-style garage door with opener
• Cultured marble tops in main baths
• Raised panel Roman arch interior doors
• Window sills with apron
• 12'''' overhangs with gutters and downspouts
EXTERIOR:
• Sodded front yard with landscape package
• Two exterior hose bibs
• Two weather-proof outlets
• Low-maintenance siding and shutters
SPECIAL OFFERS WITH PREFERRED LENDER:
• $2,000 builder/lender concessions
• $7 builder deposit
Schedule your personal tour to experience the quality and value this home offers!
Zillow last checked: 8 hours ago
Listing updated: November 02, 2025 at 01:48pm
Listed by:
Takyla Smith Hill 252-886-7589,
Key Realty Solutions
Bought with:
A Non Member
A Non Member
Source: Hive MLS,MLS#: 100519339 Originating MLS: Rocky Mount Area Association of Realtors
Originating MLS: Rocky Mount Area Association of Realtors
Facts & features
Interior
Bedrooms & bathrooms
- Bedrooms: 4
- Bathrooms: 3
- Full bathrooms: 3
Primary bedroom
- Level: Second
Bedroom 2
- Level: Second
Bedroom 3
- Level: Second
Bedroom 4
- Level: Second
Bathroom 1
- Level: Second
Bathroom 2
- Level: Second
Bathroom 3
- Level: First
Bonus room
- Level: First
Dining room
- Level: First
Kitchen
- Level: First
Laundry
- Level: First
Living room
- Level: First
Heating
- Electric, Heat Pump
Cooling
- Central Air
Appliances
- Included: Built-In Microwave, Range, Dishwasher
- Laundry: Laundry Room
Features
- Walk-in Closet(s), Vaulted Ceiling(s), Entrance Foyer, Solid Surface, Ceiling Fan(s), Pantry, Walk-in Shower, Walk-In Closet(s)
- Flooring: LVT/LVP, Carpet
- Basement: None
- Attic: Pull Down Stairs
- Has fireplace: No
- Fireplace features: None
Interior area
- Total structure area: 2,204
- Total interior livable area: 2,204 sqft
Property
Parking
- Total spaces: 2
- Parking features: Garage Faces Front, Garage Door Opener, Paved
Features
- Levels: Two
- Stories: 2
- Patio & porch: Covered, Patio, Porch
- Fencing: None
Lot
- Size: 0.92 Acres
Details
- Parcel number: 277500431416
- Zoning: R-40
- Special conditions: Standard
Construction
Type & style
- Home type: SingleFamily
- Property subtype: Single Family Residence
Materials
- Vinyl Siding
- Foundation: Slab
- Roof: Architectural Shingle
Condition
- New construction: Yes
- Year built: 2025
Utilities & green energy
- Sewer: Septic Tank
- Utilities for property: Water Connected
Community & neighborhood
Security
- Security features: Smoke Detector(s)
Location
- Region: Bailey
- Subdivision: Not In Subdivision
HOA & financial
HOA
- Has HOA: No
Other
Other facts
- Listing agreement: Exclusive Right To Sell
- Listing terms: Cash,Conventional,FHA,USDA Loan,VA Loan
Price history
| Date | Event | Price |
|---|---|---|
| 10/31/2025 | Sold | $334,997$152/sqft |
Source: | ||
| 9/20/2025 | Pending sale | $334,997$152/sqft |
Source: | ||
| 8/28/2025 | Price change | $334,997-2.9%$152/sqft |
Source: | ||
| 7/16/2025 | Listed for sale | $344,997$157/sqft |
Source: | ||
Public tax history
Tax history is unavailable.
Neighborhood: 27807
Nearby schools
GreatSchools rating
- 5/10Bailey ElementaryGrades: PK-5Distance: 3.3 mi
- 8/10Southern Nash MiddleGrades: 6-8Distance: 4.1 mi
- 4/10Southern Nash HighGrades: 9-12Distance: 2.3 mi
Schools provided by the listing agent
- Elementary: Bailey
- Middle: Southern Nash
- High: Southern Nash
Source: Hive MLS. This data may not be complete. We recommend contacting the local school district to confirm school assignments for this home.
Get pre-qualified for a loan
At Zillow Home Loans, we can pre-qualify you in as little as 5 minutes with no impact to your credit score.An equal housing lender. NMLS #10287.
Sell for more on Zillow
Get a Zillow Showcase℠ listing at no additional cost and you could sell for .
$335,200
2% more+$6,704
With Zillow Showcase(estimated)$341,904
