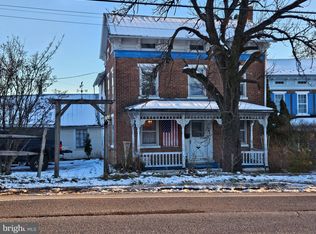Sold for $250,000
$250,000
4160 Penns Valley Rd, Spring Mills, PA 16875
4beds
2,016sqft
Single Family Residence
Built in 1880
0.6 Acres Lot
$274,000 Zestimate®
$124/sqft
$1,948 Estimated rent
Home value
$274,000
$260,000 - $288,000
$1,948/mo
Zestimate® history
Loading...
Owner options
Explore your selling options
What's special
Historic charm meets country living. Step into this preserved 1880 brick home nestled in the heart of Spring Mills. This spacious 2,016 sq ft residence offers 4 bedrooms and 1.5 bathrooms, perfect for those seeking character, comfort, and room to grow. Situated on a generous 0.60-acre lot, offering space for outdoor enjoyment with barn, stalls, garage, small pasture and milk house. Whether you're drawn to its historic roots or its potential for modern updates, this home is a rare find in a sought-after rural setting.
Zillow last checked: 8 hours ago
Listing updated: September 30, 2025 at 07:24am
Listed by:
Barb Alpert 814-360-5742,
Kissinger, Bigatel & Brower
Bought with:
Barb Alpert, AB065202
Kissinger, Bigatel & Brower
Source: Bright MLS,MLS#: PACE2515978
Facts & features
Interior
Bedrooms & bathrooms
- Bedrooms: 4
- Bathrooms: 2
- Full bathrooms: 1
- 1/2 bathrooms: 1
- Main level bathrooms: 1
Bedroom 1
- Level: Upper
- Area: 169 Square Feet
- Dimensions: 13 x 13
Bedroom 2
- Level: Upper
- Area: 169 Square Feet
- Dimensions: 13 x 13
Bedroom 3
- Level: Upper
- Area: 169 Square Feet
- Dimensions: 13 x 13
Bedroom 4
- Level: Upper
- Area: 169 Square Feet
- Dimensions: 13 x 13
Dining room
- Level: Main
- Area: 156 Square Feet
- Dimensions: 13 x 12
Other
- Level: Upper
Half bath
- Level: Main
Kitchen
- Level: Main
- Area: 144 Square Feet
- Dimensions: 12 x 12
Living room
- Level: Main
- Area: 338 Square Feet
- Dimensions: 26 x 13
Heating
- Hot Water, Radiator, Oil
Cooling
- None
Appliances
- Included: Dishwasher, Cooktop, Water Heater
- Laundry: Hookup
Features
- Spiral Staircase, Bathroom - Walk-In Shower, Floor Plan - Traditional, Plaster Walls
- Flooring: Carpet, Ceramic Tile, Wood
- Basement: Full,Unfinished,Sump Pump
- Has fireplace: No
Interior area
- Total structure area: 3,024
- Total interior livable area: 2,016 sqft
- Finished area above ground: 2,016
Property
Parking
- Total spaces: 2
- Parking features: Storage, Crushed Stone, Driveway, Detached
- Garage spaces: 2
- Has uncovered spaces: Yes
Accessibility
- Accessibility features: None
Features
- Levels: Two
- Stories: 2
- Patio & porch: Porch
- Pool features: None
Lot
- Size: 0.60 Acres
- Features: Level
Details
- Additional structures: Above Grade, Outbuilding
- Parcel number: 21006A,006,0000
- Zoning: R
- Special conditions: Standard
Construction
Type & style
- Home type: SingleFamily
- Architectural style: Colonial
- Property subtype: Single Family Residence
Materials
- Brick
- Foundation: Block, Stone
- Roof: Metal
Condition
- Good
- New construction: No
- Year built: 1880
Utilities & green energy
- Electric: 200+ Amp Service, Circuit Breakers
- Sewer: Public Sewer
- Water: Well
Community & neighborhood
Location
- Region: Spring Mills
- Subdivision: None Available
- Municipality: GREGG TWP
Other
Other facts
- Listing agreement: Exclusive Right To Sell
- Listing terms: Cash,Conventional
- Ownership: Fee Simple
- Road surface type: Paved
Price history
| Date | Event | Price |
|---|---|---|
| 9/30/2025 | Sold | $250,000-13.8%$124/sqft |
Source: | ||
| 9/5/2025 | Pending sale | $289,900$144/sqft |
Source: | ||
| 8/19/2025 | Listed for sale | $289,900$144/sqft |
Source: | ||
Public tax history
| Year | Property taxes | Tax assessment |
|---|---|---|
| 2024 | $2,157 | $34,365 |
| 2023 | $2,157 +5.6% | $34,365 |
| 2022 | $2,043 | $34,365 |
Find assessor info on the county website
Neighborhood: 16875
Nearby schools
GreatSchools rating
- 8/10Penns Valley Area El And Intrmd SchoolGrades: K-6Distance: 1.8 mi
- 8/10Penns Valley Area Junior-Senior High SchoolGrades: 7-12Distance: 1.9 mi
Schools provided by the listing agent
- District: Penns Valley Area
Source: Bright MLS. This data may not be complete. We recommend contacting the local school district to confirm school assignments for this home.

Get pre-qualified for a loan
At Zillow Home Loans, we can pre-qualify you in as little as 5 minutes with no impact to your credit score.An equal housing lender. NMLS #10287.
