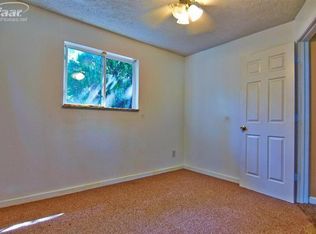Sold for $145,000
$145,000
4160 Risedorph St, Burton, MI 48509
2beds
1,016sqft
Single Family Residence
Built in 1953
7,840.8 Square Feet Lot
$152,000 Zestimate®
$143/sqft
$1,179 Estimated rent
Home value
$152,000
$138,000 - $167,000
$1,179/mo
Zestimate® history
Loading...
Owner options
Explore your selling options
What's special
Welcome to your new home in Burton! This charming 2-bedroom, 1-bath ranch offers 1,016 sq. ft. of updated living space that’s move-in ready. Inside, you’ll love the freshly painted interior, newer carpet, updated bathroom and kitchen. Built in 1953, this home blends classic character with modern upgrades, including a newer roof and furnace 5-yrs. and electrical panel. Step outside and enjoy a fenced backyard along with a 16 x 7 ft. enclosed porch that extends your living space year-round. The oversized one-car garage (25 x 18 ft.) provides ample room for parking, projects, or storage, and the attached 12 x 8 ft. shed adds even more storage for tools and equipment. Located in Kearsley School area, this Burton home delivers the updates you want and the space you need—don’t miss your chance to make it yours! Listing Agent is related to the Sellers.
Zillow last checked: 8 hours ago
Listing updated: September 12, 2025 at 06:38am
Listed by:
Bina Zuccaro 810-691-1339,
REMAX Plus,
Hunter Hofmann 810-542-2400,
REMAX Plus
Bought with:
Non Member
Non-Member
Source: MiRealSource,MLS#: 50186030 Originating MLS: East Central Association of REALTORS
Originating MLS: East Central Association of REALTORS
Facts & features
Interior
Bedrooms & bathrooms
- Bedrooms: 2
- Bathrooms: 1
- Full bathrooms: 1
Bedroom 1
- Features: Carpet
- Level: First
- Area: 108
- Dimensions: 12 x 9
Bedroom 2
- Features: Carpet
- Level: First
- Area: 99
- Dimensions: 11 x 9
Bathroom 1
- Features: Laminate
- Level: First
- Area: 75
- Dimensions: 15 x 5
Kitchen
- Features: Laminate
- Level: First
- Area: 165
- Dimensions: 15 x 11
Living room
- Features: Carpet
- Level: First
- Area: 187
- Dimensions: 17 x 11
Heating
- Forced Air, Natural Gas
Cooling
- Central Air
Appliances
- Included: Dishwasher, Gas Water Heater
- Laundry: Laundry Room, First Floor Laundry
Features
- Eat-in Kitchen
- Flooring: Carpet, Laminate, Other
- Basement: Crawl Space
- Number of fireplaces: 1
- Fireplace features: Living Room, Natural Fireplace
Interior area
- Total structure area: 1,016
- Total interior livable area: 1,016 sqft
- Finished area above ground: 1,016
- Finished area below ground: 0
Property
Parking
- Total spaces: 1
- Parking features: Detached, Electric in Garage
- Garage spaces: 1
Features
- Levels: One
- Stories: 1
- Patio & porch: Porch
- Fencing: Fenced
- Frontage type: Road
- Frontage length: 70
Lot
- Size: 7,840 sqft
- Dimensions: 70 x 113 x 70 x 113
- Features: Large Lot - 65+ Ft., Subdivision, City Lot
Details
- Additional structures: Shed(s)
- Parcel number: 5903553083
- Zoning description: Residential
- Special conditions: Private,Standard
Construction
Type & style
- Home type: SingleFamily
- Architectural style: Ranch
- Property subtype: Single Family Residence
Materials
- Aluminum Siding
Condition
- New construction: No
- Year built: 1953
Utilities & green energy
- Sewer: Public Sanitary
- Water: Public
- Utilities for property: Cable/Internet Avail.
Community & neighborhood
Location
- Region: Burton
- Subdivision: Greenlawn
Other
Other facts
- Listing agreement: Exclusive Right To Sell
- Listing terms: Cash,Conventional,FHA,VA Loan
- Road surface type: Paved
Price history
| Date | Event | Price |
|---|---|---|
| 9/10/2025 | Sold | $145,000-3.3%$143/sqft |
Source: | ||
| 9/8/2025 | Pending sale | $149,900$148/sqft |
Source: | ||
| 8/21/2025 | Listed for sale | $149,900+229.5%$148/sqft |
Source: | ||
| 6/13/2017 | Sold | $45,500$45/sqft |
Source: Public Record Report a problem | ||
| 5/5/2017 | Pending sale | $45,500$45/sqft |
Source: RE/MAX Grande #30064875 Report a problem | ||
Public tax history
| Year | Property taxes | Tax assessment |
|---|---|---|
| 2024 | $1,930 | $50,200 +2.7% |
| 2023 | -- | $48,900 +33.2% |
| 2022 | -- | $36,700 +6.4% |
Find assessor info on the county website
Neighborhood: 48509
Nearby schools
GreatSchools rating
- NAWeston Elementary SchoolGrades: PK-1Distance: 0.7 mi
- 3/10Armstrong Middle SchoolGrades: 5-9Distance: 3.5 mi
- 7/10Kearsley High SchoolGrades: 9-12Distance: 2.4 mi
Schools provided by the listing agent
- District: Kearsley Community Schools
Source: MiRealSource. This data may not be complete. We recommend contacting the local school district to confirm school assignments for this home.
Get a cash offer in 3 minutes
Find out how much your home could sell for in as little as 3 minutes with a no-obligation cash offer.
Estimated market value$152,000
Get a cash offer in 3 minutes
Find out how much your home could sell for in as little as 3 minutes with a no-obligation cash offer.
Estimated market value
$152,000
