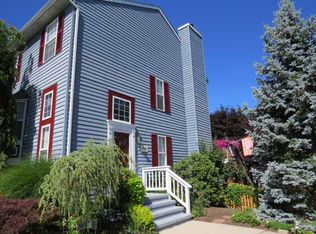Sold for $275,000 on 12/06/24
$275,000
4160 Upper Beckleysville Rd, Hampstead, MD 21074
3beds
1,216sqft
Single Family Residence
Built in 1990
6,098 Square Feet Lot
$281,200 Zestimate®
$226/sqft
$2,381 Estimated rent
Home value
$281,200
$253,000 - $312,000
$2,381/mo
Zestimate® history
Loading...
Owner options
Explore your selling options
What's special
Nestled in a cozy community, this duplex offers its own driveway and is ideally located for commuters. This home is ready for a personal touch, allowing you to build equity with some TLC. The kitchen features a charming bay window with space for a table, while the living room includes a wood-burning fireplace for cozy evenings. A pass-through from the kitchen to the dining area offers easy access for formal meals. This home provides three bedrooms, one full bath, and a convenient half bath on the main level. Step out onto the large deck, accessible from the family room, with stairs leading down to the yard. The walk-out lower level offers additional access to the yard and includes a storage shed. The lower level offers a laundry area and extra storage space with additional living space. Envision your own updates and improvements as you tour the home’s dated interior, available at a fantastic price. The heat pump is approximately ten years old, and the roof was replaced five to seven years ago. This is an estate sale, and while inspections are welcome, the home is being sold as-is.
Zillow last checked: 8 hours ago
Listing updated: March 12, 2025 at 04:42am
Listed by:
Mercedes Brooks 443-375-1431,
Monument Sotheby's International Realty
Bought with:
Sharon Cremen, 586142
Berkshire Hathaway HomeServices Homesale Realty
Source: Bright MLS,MLS#: MDCR2023892
Facts & features
Interior
Bedrooms & bathrooms
- Bedrooms: 3
- Bathrooms: 2
- Full bathrooms: 1
- 1/2 bathrooms: 1
- Main level bathrooms: 1
Basement
- Area: 600
Heating
- Heat Pump, Electric
Cooling
- Ceiling Fan(s), Central Air, Electric
Appliances
- Included: Dryer, Exhaust Fan, Extra Refrigerator/Freezer, Refrigerator, Cooktop, Washer, Electric Water Heater
- Laundry: In Basement
Features
- Ceiling Fan(s), Floor Plan - Traditional
- Flooring: Carpet
- Basement: Rear Entrance,Walk-Out Access
- Number of fireplaces: 1
- Fireplace features: Wood Burning
Interior area
- Total structure area: 1,816
- Total interior livable area: 1,216 sqft
- Finished area above ground: 1,216
- Finished area below ground: 0
Property
Parking
- Parking features: Driveway
- Has uncovered spaces: Yes
Accessibility
- Accessibility features: Accessible Approach with Ramp
Features
- Levels: Three
- Stories: 3
- Patio & porch: Deck, Patio
- Pool features: None
Lot
- Size: 6,098 sqft
Details
- Additional structures: Above Grade, Below Grade
- Parcel number: 0708048746
- Zoning: R-100
- Special conditions: Standard
Construction
Type & style
- Home type: SingleFamily
- Architectural style: Colonial
- Property subtype: Single Family Residence
- Attached to another structure: Yes
Materials
- Aluminum Siding
- Foundation: Other
Condition
- New construction: No
- Year built: 1990
Utilities & green energy
- Sewer: Public Sewer
- Water: Public
Community & neighborhood
Location
- Region: Hampstead
- Subdivision: Small Crossings
- Municipality: Hampstead
HOA & financial
HOA
- Has HOA: Yes
- HOA fee: $187 annually
- Association name: SMALL CROSSINGS
Other
Other facts
- Listing agreement: Exclusive Right To Sell
- Ownership: Fee Simple
Price history
| Date | Event | Price |
|---|---|---|
| 7/30/2025 | Listing removed | $2,300$2/sqft |
Source: | ||
| 7/24/2025 | Pending sale | $2,300$2/sqft |
Source: | ||
| 7/23/2025 | Listing removed | $2,300$2/sqft |
Source: | ||
| 6/24/2025 | Pending sale | $2,300-99.2%$2/sqft |
Source: | ||
| 6/23/2025 | Listing removed | $2,300$2/sqft |
Source: Bright MLS #MDCR2027772 Report a problem | ||
Public tax history
| Year | Property taxes | Tax assessment |
|---|---|---|
| 2025 | $3,252 +7.9% | $238,900 +7% |
| 2024 | $3,014 +7.5% | $223,233 +7.5% |
| 2023 | $2,802 +8.2% | $207,567 +8.2% |
Find assessor info on the county website
Neighborhood: 21074
Nearby schools
GreatSchools rating
- 7/10Spring Garden Elementary SchoolGrades: PK-5Distance: 1.4 mi
- 7/10Shiloh Middle SchoolGrades: 6-8Distance: 1.1 mi
- 8/10Manchester Valley High SchoolGrades: 9-12Distance: 3.3 mi
Schools provided by the listing agent
- District: Carroll County Public Schools
Source: Bright MLS. This data may not be complete. We recommend contacting the local school district to confirm school assignments for this home.

Get pre-qualified for a loan
At Zillow Home Loans, we can pre-qualify you in as little as 5 minutes with no impact to your credit score.An equal housing lender. NMLS #10287.
Sell for more on Zillow
Get a free Zillow Showcase℠ listing and you could sell for .
$281,200
2% more+ $5,624
With Zillow Showcase(estimated)
$286,824